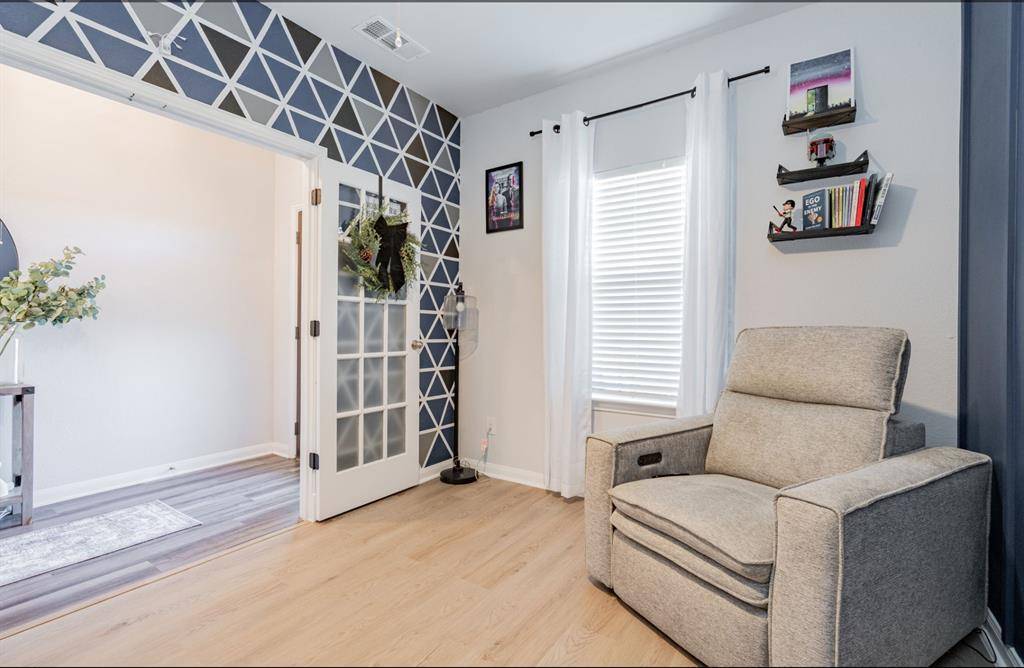4 Beds
3 Baths
2,506 SqFt
4 Beds
3 Baths
2,506 SqFt
Key Details
Property Type Single Family Home
Sub Type Single Family Residence
Listing Status Active
Purchase Type For Sale
Square Footage 2,506 sqft
Price per Sqft $169
Subdivision Travis Ranch Ph 3E
MLS Listing ID 20943321
Style Contemporary/Modern,Craftsman
Bedrooms 4
Full Baths 2
Half Baths 1
HOA Fees $409/ann
HOA Y/N Mandatory
Year Built 2020
Annual Tax Amount $8,597
Lot Size 7,884 Sqft
Acres 0.181
Property Sub-Type Single Family Residence
Property Description
Welcome to your dream home tucked away in a serene cul-de-sac in sought-after Heath, Texas! This stunning 4-bedroom, 3-bath gem offers over 2,500 square feet of thoughtfully designed living space — perfect for growing families or anyone who loves to entertain.
Step inside and be wowed by soaring floor-to-ceiling windows that bathe the home in natural light, beautifully complemented by custom curtains for that extra touch of sophistication. The heart of the home — the gourmet kitchen — boasts sleek quartz countertops, a large prep island, and a cozy coffee bar that makes mornings feel like a treat.
Designed for both comfort and style, the home features luxury vinyl plank flooring and ceramic tile throughout, blending durability with modern charm. Need a quiet space to work or study? A private downstairs office offers the perfect retreat.
Upstairs, enjoy your own second living area complete with immersive surround sound and a mounted 75-inch TV — ideal for epic movie nights, game days, or just unwinding in style.
But it's not just about beauty — this home is built with smart living in mind. Take advantage of an attractive 2.5% assumable loan, solar panels, and an optional EV charger plug, all adding up to major savings and sustainability.
Located within the top-rated Rockwall ISD, this home checks every box — luxury, location, and lifestyle. Homes like this don't come around often, so don't miss your chance to make it yours.
Schedule your private tour today — your future home awaits!
Location
State TX
County Kaufman
Community Park, Playground, Pool
Direction From I30, Turn left onto FM 740 South, Bois D Arc. Proceed 2.5 miles, turn right on Callahan Dr, Right on Bronte Dr. Next Right onto Hartley Dr. Home is located on the right side of the Cul-De-Sac.
Rooms
Dining Room 1
Interior
Interior Features Built-in Features, Cable TV Available, Cathedral Ceiling(s), Decorative Lighting, Double Vanity, Eat-in Kitchen, Granite Counters, High Speed Internet Available, Loft, Natural Woodwork, Open Floorplan, Pantry, Sound System Wiring, Vaulted Ceiling(s), Walk-In Closet(s)
Heating Central, ENERGY STAR Qualified Equipment
Cooling Central Air, ENERGY STAR Qualified Equipment
Flooring Carpet, Ceramic Tile, Luxury Vinyl Plank
Equipment Irrigation Equipment
Appliance Built-in Gas Range, Dishwasher, Disposal, Gas Cooktop, Microwave, Plumbed For Gas in Kitchen
Heat Source Central, ENERGY STAR Qualified Equipment
Laundry Electric Dryer Hookup, Utility Room, Washer Hookup
Exterior
Exterior Feature Lighting
Garage Spaces 2.0
Fence Fenced, Full, Gate, Wood
Community Features Park, Playground, Pool
Utilities Available Asphalt, Cable Available, City Sewer, MUD Sewer, MUD Water
Roof Type Asphalt
Total Parking Spaces 2
Garage Yes
Building
Lot Description Cul-De-Sac
Story Two
Foundation Slab
Level or Stories Two
Structure Type Rock/Stone,Stone Veneer,Wood
Schools
Elementary Schools Linda Lyon
Middle Schools Cain
High Schools Heath
School District Rockwall Isd
Others
Ownership Owner
Acceptable Financing Assumable, Cash, Conventional, FHA, FHA Assumable, VA Loan
Listing Terms Assumable, Cash, Conventional, FHA, FHA Assumable, VA Loan
Special Listing Condition Aerial Photo
Virtual Tour https://www.propertypanorama.com/instaview/ntreis/20943321

1001 West Loop South Suite 105, Houston, TX, 77027, United States






