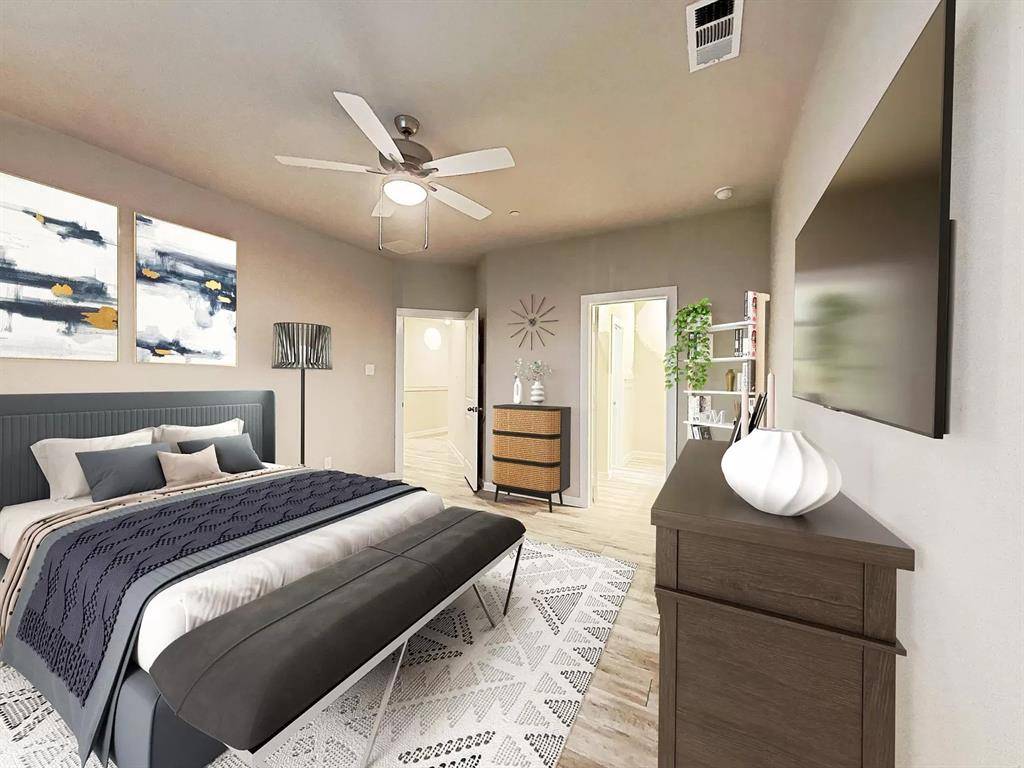4 Beds
3 Baths
1,900 SqFt
4 Beds
3 Baths
1,900 SqFt
Key Details
Property Type Townhouse
Sub Type Townhouse
Listing Status Active
Purchase Type For Rent
Square Footage 1,900 sqft
Subdivision Residences At Jeans Creek, The
MLS Listing ID 20972527
Style Traditional
Bedrooms 4
Full Baths 2
Half Baths 1
HOA Y/N None
Year Built 2021
Lot Size 8,363 Sqft
Acres 0.192
Property Sub-Type Townhouse
Property Description
Location
State TX
County Collin
Direction See GPS
Rooms
Dining Room 1
Interior
Fireplaces Number 1
Fireplaces Type Living Room
Appliance Dishwasher, Disposal, Electric Oven, Microwave, Refrigerator
Laundry Electric Dryer Hookup, Utility Room, Washer Hookup
Exterior
Garage Spaces 2.0
Carport Spaces 1
Fence Wood
Utilities Available Alley, Asphalt, City Sewer, City Water, Electricity Available, Individual Gas Meter, Individual Water Meter
Total Parking Spaces 3
Garage Yes
Building
Lot Description Acreage
Story Two
Foundation Slab
Level or Stories Two
Structure Type Brick,Frame,Wood
Schools
Elementary Schools Slaughter
Middle Schools Dr Jack Cockrill
High Schools Mckinney Boyd
School District Mckinney Isd
Others
Pets Allowed Yes, Breed Restrictions, Cats OK, Dogs OK, Number Limit, Size Limit
Restrictions No Divide,No Livestock,No Mobile Home,No Smoking,No Sublease,No Waterbeds,Pet Restrictions
Ownership TBD
Pets Allowed Yes, Breed Restrictions, Cats OK, Dogs OK, Number Limit, Size Limit
Virtual Tour https://www.propertypanorama.com/instaview/ntreis/20972527

1001 West Loop South Suite 105, Houston, TX, 77027, United States






