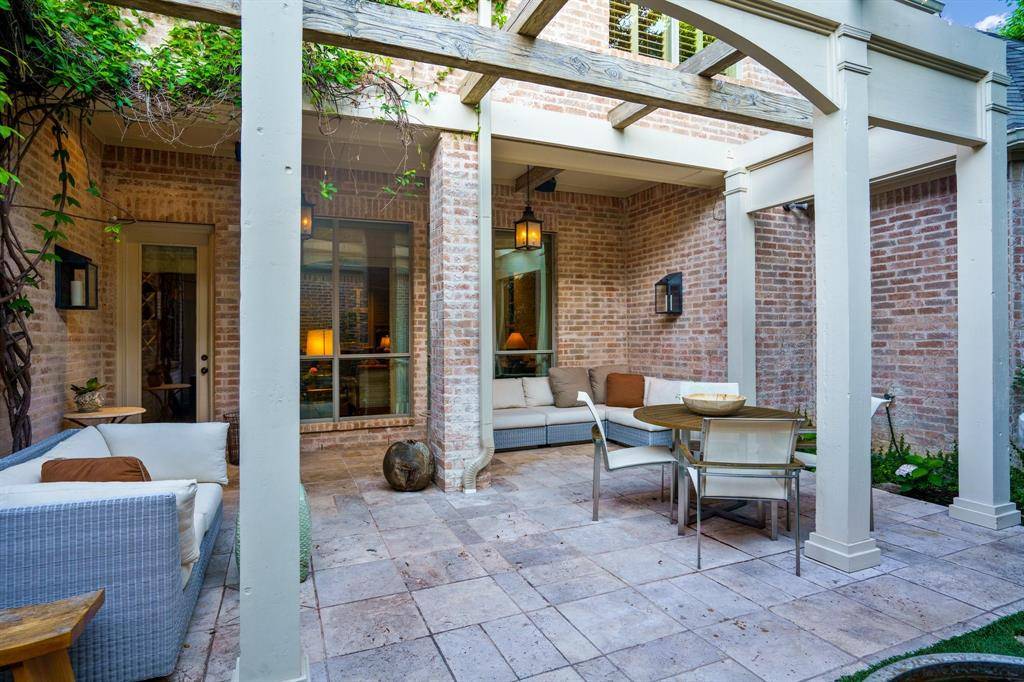4 Beds
5 Baths
4,361 SqFt
4 Beds
5 Baths
4,361 SqFt
Key Details
Property Type Single Family Home
Sub Type Single Family Residence
Listing Status Active Option Contract
Purchase Type For Sale
Square Footage 4,361 sqft
Price per Sqft $252
Subdivision Twin Creeks Ph 6A
MLS Listing ID 20963819
Bedrooms 4
Full Baths 4
Half Baths 1
HOA Fees $900/ann
HOA Y/N Mandatory
Year Built 2006
Annual Tax Amount $14,688
Lot Size 8,712 Sqft
Acres 0.2
Property Sub-Type Single Family Residence
Property Description
Location
State TX
County Collin
Direction From US-75 N, exit 34 McDermott Drive, head W on McDermott to Lakeway Drive and go R on Lakeway Drive to San Leanna, make a L on San Leanna to Nueces Drive and go L on Nueces, home will be first home on the left.
Rooms
Dining Room 2
Interior
Interior Features Built-in Features, Cable TV Available, Chandelier, Decorative Lighting, Double Vanity, Dry Bar, Granite Counters, High Speed Internet Available, Kitchen Island, Natural Woodwork, Pantry, Sound System Wiring, Wainscoting, Walk-In Closet(s)
Heating Central, Natural Gas
Cooling Ceiling Fan(s), Central Air
Fireplaces Number 1
Fireplaces Type Gas Logs, Living Room, Stone
Appliance Built-in Refrigerator, Dishwasher, Disposal, Gas Cooktop, Microwave, Double Oven, Vented Exhaust Fan, Warming Drawer
Heat Source Central, Natural Gas
Exterior
Garage Spaces 3.0
Utilities Available City Sewer, City Water
Total Parking Spaces 3
Garage Yes
Building
Lot Description Few Trees, Interior Lot, Landscaped
Story Two
Level or Stories Two
Structure Type Brick,Rock/Stone
Schools
Elementary Schools Evans
Middle Schools Ereckson
High Schools Allen
School District Allen Isd
Others
Ownership See Offer Instructions in Transaction Desk
Virtual Tour https://www.propertypanorama.com/instaview/ntreis/20963819

1001 West Loop South Suite 105, Houston, TX, 77027, United States






