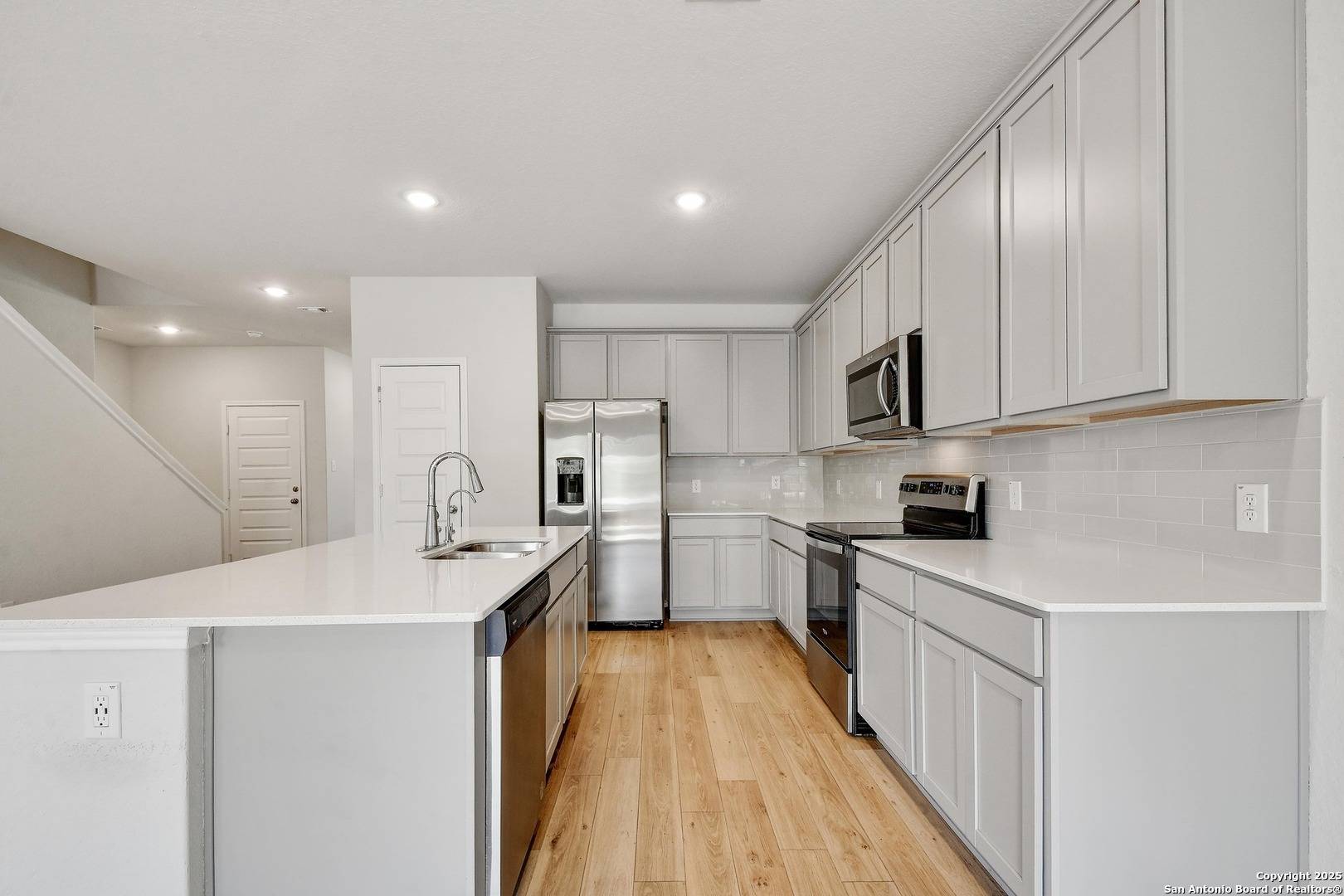4 Beds
3 Baths
2,641 SqFt
4 Beds
3 Baths
2,641 SqFt
Key Details
Property Type Single Family Home, Other Rentals
Sub Type Residential Rental
Listing Status Active
Purchase Type For Rent
Square Footage 2,641 sqft
Subdivision Bella Rosa
MLS Listing ID 1880825
Style Two Story
Bedrooms 4
Full Baths 2
Half Baths 1
Year Built 2023
Lot Size 6,621 Sqft
Property Sub-Type Residential Rental
Property Description
Location
State TX
County Guadalupe
Area 2001
Rooms
Master Bathroom Main Level 13X13 Shower Only, Double Vanity
Master Bedroom Main Level 13X14 DownStairs, Walk-In Closet, Ceiling Fan, Full Bath
Bedroom 2 2nd Level 12X14
Bedroom 3 2nd Level 13X13
Bedroom 4 2nd Level 13X13
Living Room Main Level 18X18
Dining Room Main Level 12X13
Kitchen Main Level 17X14
Family Room 2nd Level 17X19
Study/Office Room 2nd Level 8X8
Interior
Heating Central
Cooling One Central
Flooring Carpeting, Laminate
Fireplaces Type Not Applicable
Inclusions Ceiling Fans, Washer Connection, Dryer Connection, Self-Cleaning Oven, Microwave Oven, Refrigerator, Disposal, Dishwasher, Security System (Owned), Garage Door Opener, Smooth Cooktop, Custom Cabinets
Exterior
Exterior Feature Stone/Rock, Stucco, Siding
Parking Features Two Car Garage
Fence Deck/Balcony, Privacy Fence, Sprinkler System, Double Pane Windows
Pool None
Roof Type Composition
Building
Lot Description Level
Foundation Slab
Sewer City
Water City
Schools
Elementary Schools Wiederstein
Middle Schools Dobie J. Frank
High Schools Byron Steele High
School District Schertz-Cibolo-Universal City Isd
Others
Pets Allowed Yes
Miscellaneous Broker-Manager,Cluster Mail Box
Virtual Tour https://113bellarosatrail.mls.tours
1001 West Loop South Suite 105, Houston, TX, 77027, United States






