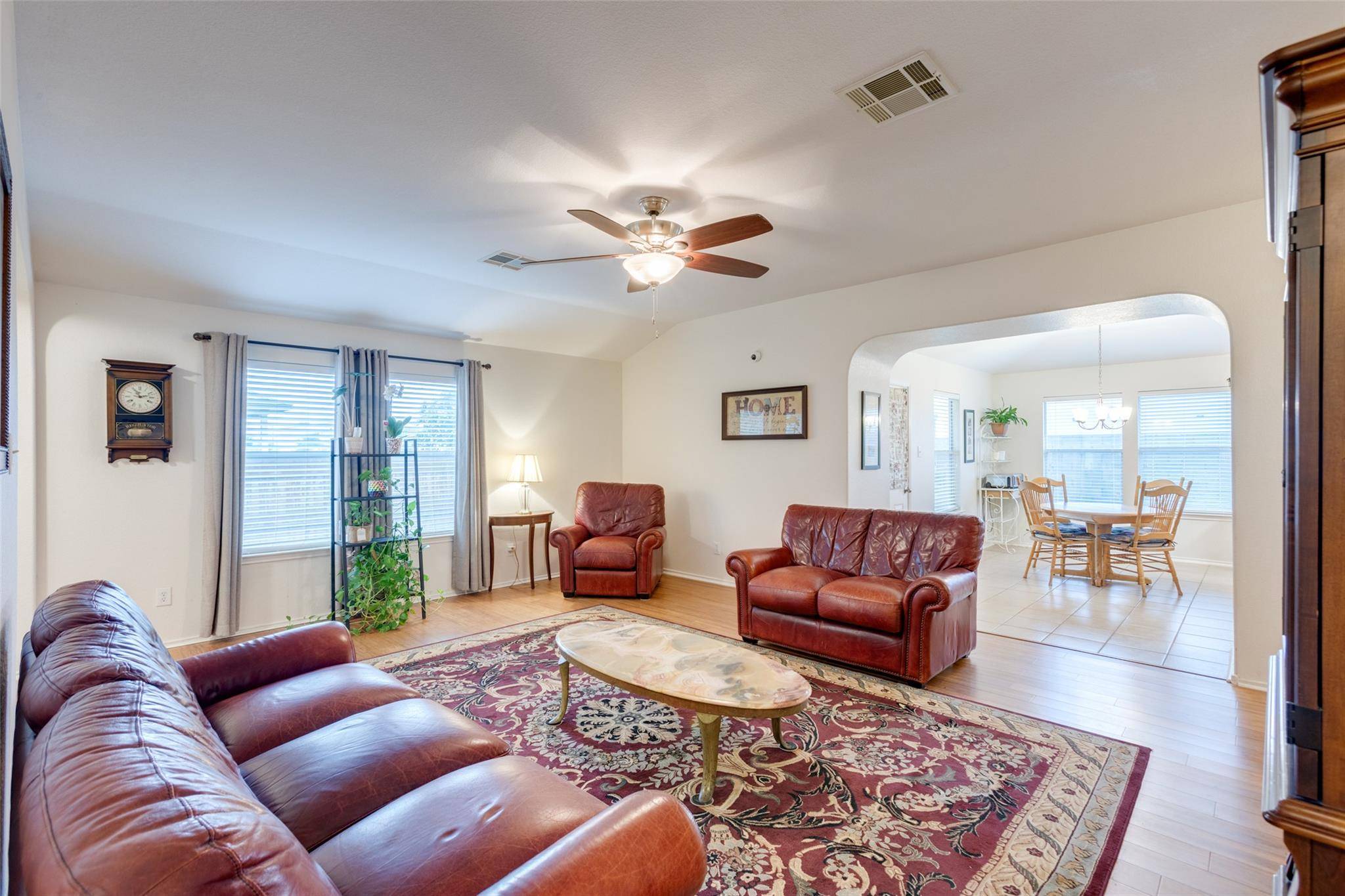3 Beds
2 Baths
1,889 SqFt
3 Beds
2 Baths
1,889 SqFt
Key Details
Property Type Single Family Home
Sub Type Single Family Residence
Listing Status Active
Purchase Type For Sale
Square Footage 1,889 sqft
Price per Sqft $172
Subdivision Enclave/Brushy Crk Sec 01
MLS Listing ID 9271591
Style Single level Floor Plan
Bedrooms 3
Full Baths 2
HOA Fees $158/ann
HOA Y/N Yes
Year Built 2005
Annual Tax Amount $6,973
Tax Year 2025
Lot Size 7,949 Sqft
Acres 0.1825
Property Sub-Type Single Family Residence
Source actris
Property Description
Location
State TX
County Williamson
Rooms
Main Level Bedrooms 3
Interior
Interior Features Ceiling Fan(s), Coffered Ceiling(s), Laminate Counters, Double Vanity, Eat-in Kitchen, High Speed Internet, In-Law Floorplan, Kitchen Island, Low Flow Plumbing Fixtures, No Interior Steps, Pantry, Primary Bedroom on Main, Smart Thermostat, Storage, Walk-In Closet(s)
Heating Central, Electric, Heat Pump
Cooling Ceiling Fan(s), Central Air, Heat Pump, Roof Turbine(s), Whole House Fan
Flooring Bamboo, Carpet, Tile
Fireplace No
Appliance Dishwasher, Disposal, Exhaust Fan, Gas Range, Microwave, RNGHD, Free-Standing Refrigerator, Stainless Steel Appliance(s), Vented Exhaust Fan, Electric Water Heater, Water Softener Owned
Exterior
Exterior Feature Rain Gutters, No Exterior Steps, Private Yard
Garage Spaces 2.0
Fence Back Yard, Block, Privacy, Wood
Pool None
Community Features Cluster Mailbox, Curbs, High Speed Internet, Sidewalks, Street Lights, Underground Utilities
Utilities Available Electricity Connected, High Speed Internet, Propane, Water Connected
Waterfront Description None
View Neighborhood
Roof Type Composition,Shingle
Porch Covered, Front Porch
Total Parking Spaces 4
Private Pool No
Building
Lot Description Few Trees, Front Yard, Level, Public Maintained Road, Trees-Medium (20 Ft - 40 Ft)
Faces Northeast
Foundation Slab
Sewer Public Sewer
Water Public
Level or Stories One
Structure Type Brick,Frame,HardiPlank Type,Blown-In Insulation,Masonry – All Sides,Radiant Barrier
New Construction No
Schools
Elementary Schools Nadine Johnson
Middle Schools Farley
High Schools Hutto
School District Hutto Isd
Others
HOA Fee Include Landscaping,Maintenance Grounds,Maintenance Structure
Special Listing Condition Standard
Virtual Tour https://share.shoot2sell.com/1312-kothman-dr-hutto-tx-78634
1001 West Loop South Suite 105, Houston, TX, 77027, United States






