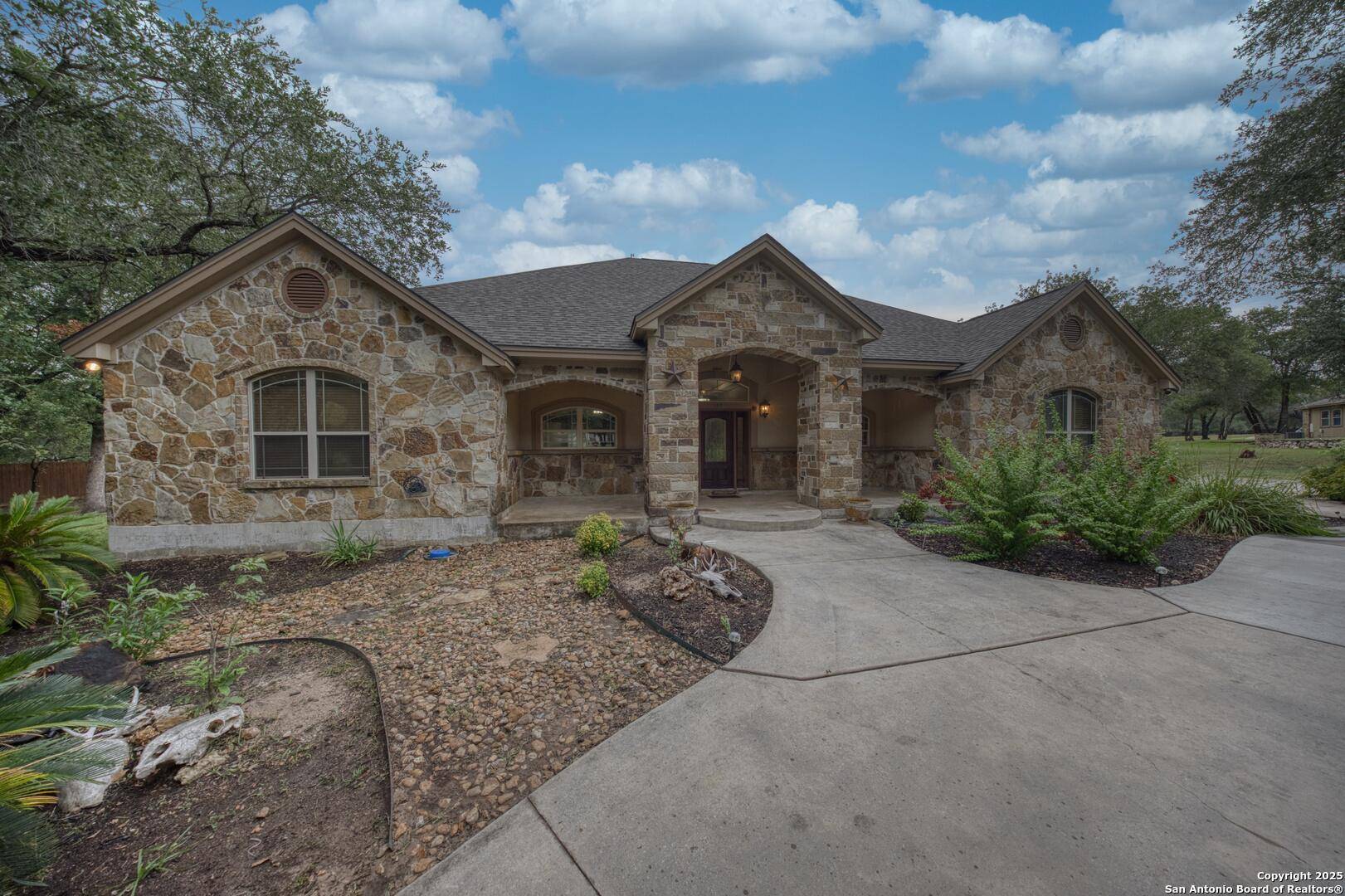4 Beds
5 Baths
3,882 SqFt
4 Beds
5 Baths
3,882 SqFt
Key Details
Property Type Single Family Home
Sub Type Single Residential
Listing Status Active
Purchase Type For Sale
Square Footage 3,882 sqft
Price per Sqft $184
Subdivision Legacy Ranch
MLS Listing ID 1881688
Style One Story
Bedrooms 4
Full Baths 4
Half Baths 1
Construction Status Pre-Owned
Year Built 2006
Annual Tax Amount $11,012
Tax Year 2023
Lot Size 1.269 Acres
Property Sub-Type Single Residential
Property Description
Location
State TX
County Wilson
Area 2800
Rooms
Master Bathroom Main Level 10X14 Tub/Shower Separate, Double Vanity
Master Bedroom Main Level 18X16 Split, DownStairs, Walk-In Closet, Multi-Closets, Ceiling Fan, Full Bath
Bedroom 2 Main Level 16X13
Bedroom 3 Main Level 13X12
Bedroom 4 Main Level 17X13
Living Room Main Level 10X18
Kitchen Main Level 17X14
Interior
Heating Central, Heat Pump
Cooling Two Central
Flooring Carpeting, Ceramic Tile, Wood
Inclusions Ceiling Fans, Washer Connection, Dryer Connection, Cook Top, Built-In Oven, Self-Cleaning Oven, Microwave Oven, Refrigerator, Dishwasher, Vent Fan, Smoke Alarm, Electric Water Heater, Wood Stove, Satellite Dish (owned), Smooth Cooktop, Solid Counter Tops, Double Ovens, Custom Cabinets, 2+ Water Heater Units, Private Garbage Service
Heat Source Electric
Exterior
Parking Features Attached, Side Entry
Pool None
Amenities Available None
Roof Type Heavy Composition
Private Pool N
Building
Foundation Slab
Sewer Septic
Water Water System
Construction Status Pre-Owned
Schools
Elementary Schools La Vernia
Middle Schools La Vernia
High Schools La Vernia
School District La Vernia Isd.
Others
Acceptable Financing Conventional, FHA, VA, Cash
Listing Terms Conventional, FHA, VA, Cash
1001 West Loop South Suite 105, Houston, TX, 77027, United States






