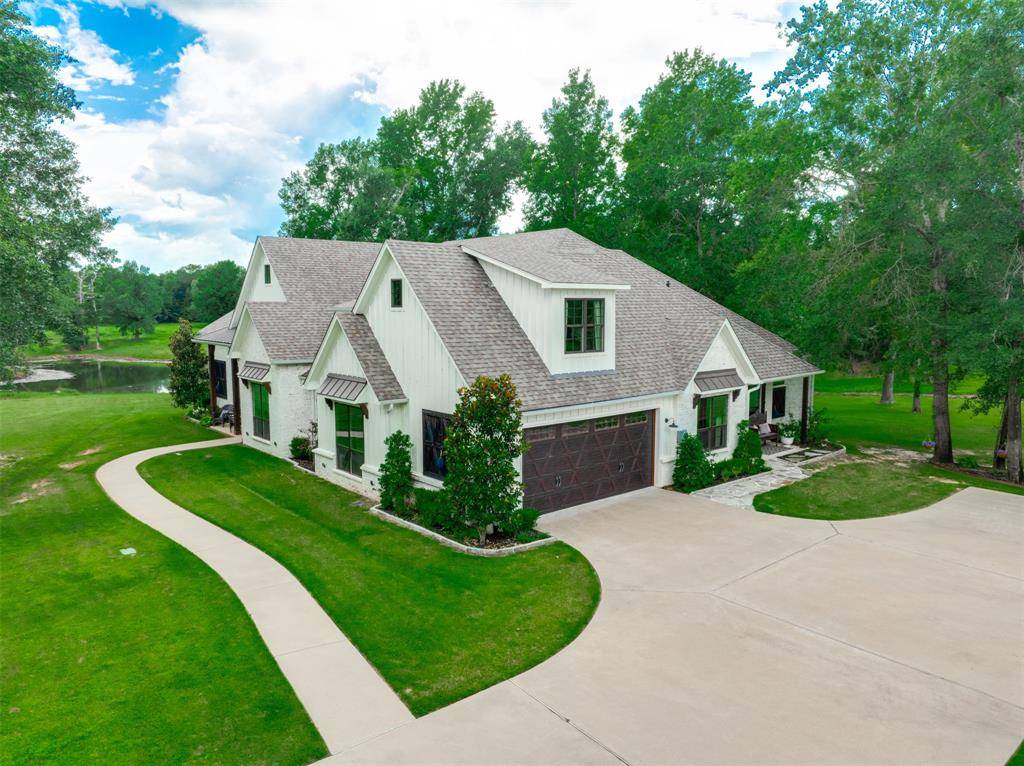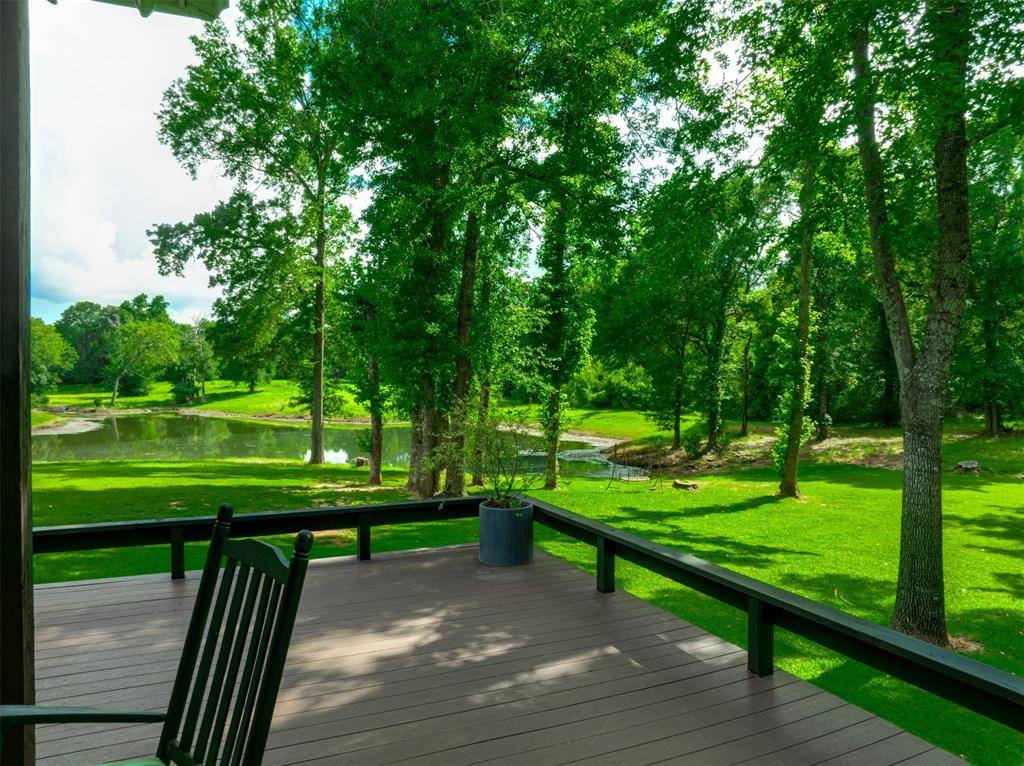4 Beds
5 Baths
4,141 SqFt
4 Beds
5 Baths
4,141 SqFt
Key Details
Property Type Single Family Home
Sub Type Farm/Ranch
Listing Status Active
Purchase Type For Sale
Square Footage 4,141 sqft
Price per Sqft $398
Subdivision Rural
MLS Listing ID 20992799
Bedrooms 4
Full Baths 4
Half Baths 1
HOA Y/N None
Year Built 2017
Annual Tax Amount $9,237
Lot Size 15.020 Acres
Acres 15.02
Lot Dimensions Irregular
Property Sub-Type Farm/Ranch
Property Description
Location
State TX
County Smith
Direction From Tyler take State Hwy 155 South to Left on FM 2868 to Right on FM 346 and follow to sign at gate on Right.
Rooms
Dining Room 1
Interior
Interior Features Built-in Features, Built-in Wine Cooler, Cable TV Available, Cathedral Ceiling(s), Decorative Lighting, Double Vanity, Eat-in Kitchen, High Speed Internet Available, Kitchen Island, Natural Woodwork, Open Floorplan, Pantry, Vaulted Ceiling(s), Walk-In Closet(s), Wet Bar
Heating Central, Electric, Fireplace(s), Wall Furnace
Cooling Central Air, Electric, Other
Flooring Ceramic Tile, Concrete
Fireplaces Number 2
Fireplaces Type Brick, Family Room, Outside, Wood Burning
Appliance Dishwasher, Disposal, Gas Cooktop, Gas Oven, Microwave, Plumbed For Gas in Kitchen, Tankless Water Heater
Heat Source Central, Electric, Fireplace(s), Wall Furnace
Laundry Utility Room, Full Size W/D Area
Exterior
Exterior Feature Covered Patio/Porch, Rain Gutters, Other
Garage Spaces 4.0
Fence Barbed Wire, Partial
Utilities Available Aerobic Septic, Cable Available, Co-op Electric, Electricity Connected, Propane, See Remarks
Roof Type Composition
Street Surface Asphalt
Total Parking Spaces 4
Garage Yes
Building
Lot Description Irregular Lot, Landscaped, Many Trees, Sprinkler System
Story Two
Foundation Slab
Level or Stories Two
Structure Type Brick,Fiber Cement
Schools
Elementary Schools Bullard
Middle Schools Bullard
High Schools Bullard
School District Bullard Isd
Others
Restrictions Unknown Encumbrance(s)
Ownership Darren & Pamela Davis
Acceptable Financing Cash, Conventional
Listing Terms Cash, Conventional
Virtual Tour https://www.propertypanorama.com/instaview/ntreis/20992799

1001 West Loop South Suite 105, Houston, TX, 77027, United States






