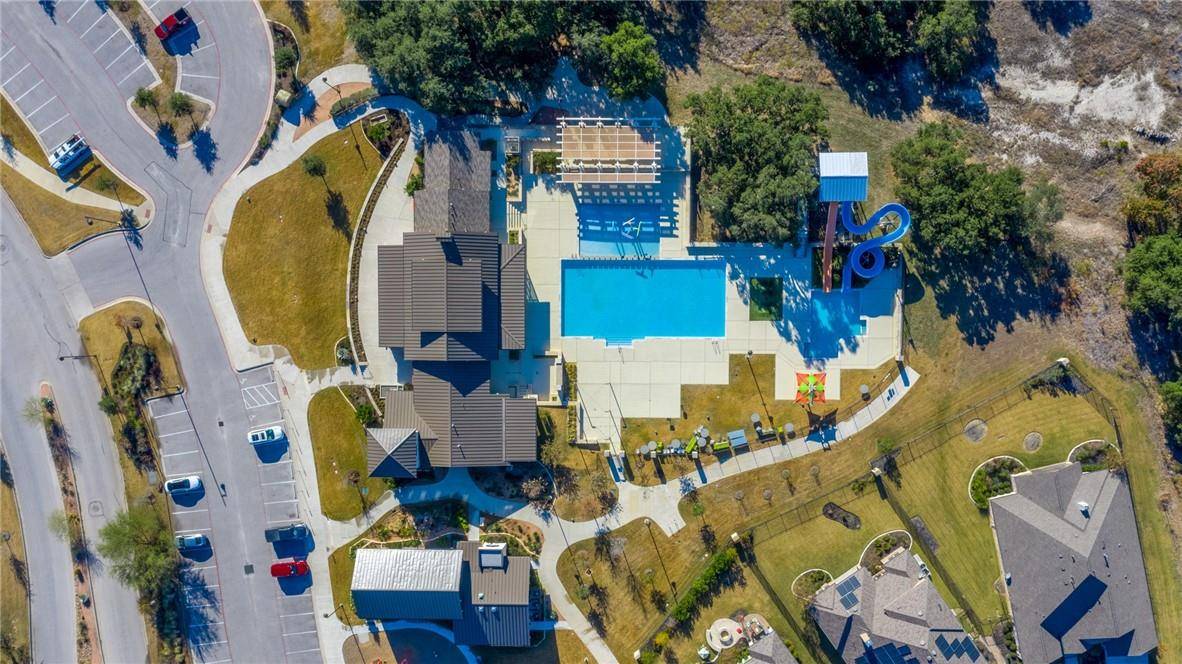4 Beds
2.5 Baths
2,296 SqFt
4 Beds
2.5 Baths
2,296 SqFt
Key Details
Property Type Single Family Home
Sub Type Single Family Residence
Listing Status Active
Purchase Type For Rent
Square Footage 2,296 sqft
Subdivision Santa Rita Ranch
MLS Listing ID 9485370
Style 1st Floor Entry
Bedrooms 4
Full Baths 2
Half Baths 1
HOA Y/N Yes
Year Built 2015
Lot Size 7,797 Sqft
Acres 0.179
Lot Dimensions 60x130
Property Sub-Type Single Family Residence
Source actris
Property Description
Location
State TX
County Williamson
Rooms
Main Level Bedrooms 4
Interior
Interior Features High Ceilings, Granite Counters, Multiple Living Areas, Primary Bedroom on Main, Walk-In Closet(s)
Heating Central
Cooling Central Air
Flooring Carpet, Tile, Wood
Fireplaces Number 1
Fireplaces Type Family Room
Fireplace No
Appliance Dishwasher, Disposal, Exhaust Fan, Microwave, Oven, Refrigerator, Stainless Steel Appliance(s), Water Heater
Exterior
Exterior Feature See Remarks, Barbecue, Outdoor Grill
Garage Spaces 2.5
Fence Fenced, Privacy, Wood
Pool None
Community Features Dog Park, Fitness Center, Park, Picnic Area, Planned Social Activities, Playground, Pool, Trail(s)
Utilities Available Electricity Connected, Natural Gas Connected, Sewer Connected, Water Connected
Waterfront Description None
View None
Roof Type Composition
Porch Awning(s), Covered, Patio
Total Parking Spaces 4
Private Pool No
Building
Lot Description Curbs, Interior Lot, Sprinkler - Automatic, Trees-Small (Under 20 Ft)
Faces Southeast
Foundation Slab
Sewer Public Sewer
Water Public
Level or Stories One
Structure Type Masonry – All Sides
New Construction No
Schools
Elementary Schools Wolf Ranch Elementary
Middle Schools James Tippit
High Schools East View
School District Georgetown Isd
Others
Pets Allowed Cats OK, Dogs OK, Breed Restrictions
Num of Pet 1
Pets Allowed Cats OK, Dogs OK, Breed Restrictions
1001 West Loop South Suite 105, Houston, TX, 77027, United States






