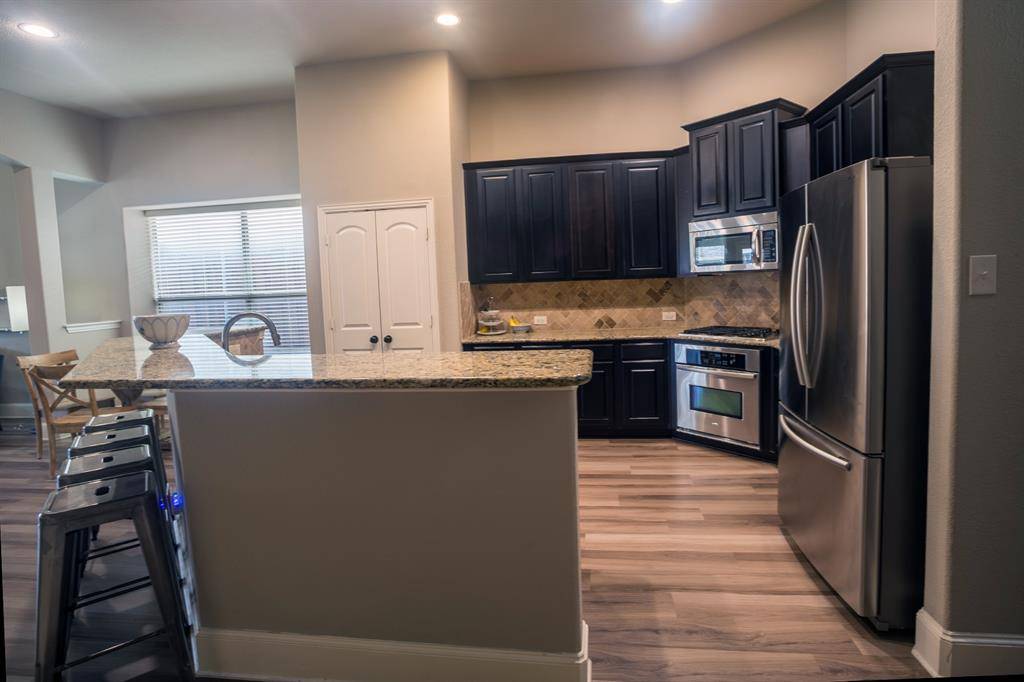3 Beds
2 Baths
2,132 SqFt
3 Beds
2 Baths
2,132 SqFt
Key Details
Property Type Single Family Home
Sub Type Single Family Residence
Listing Status Active
Purchase Type For Sale
Square Footage 2,132 sqft
Price per Sqft $196
Subdivision Liberty Ph 1
MLS Listing ID 20993707
Style Traditional
Bedrooms 3
Full Baths 2
HOA Fees $385
HOA Y/N Mandatory
Year Built 2010
Annual Tax Amount $7,024
Lot Size 5,662 Sqft
Acres 0.13
Property Sub-Type Single Family Residence
Property Description
Welcome to this well-kept 3-bedroom, 2-bathroom home located in the desirable Liberty Subdivision in Melissa, Texas, served by top-rated Melissa ISD schools. Built in 2010 and offering 2,132 square feet of comfortable living space, this home features a spacious open floor plan, perfect for modern living and entertaining. Enjoy a well-appointed kitchen with stainless steel appliances, granite countertops, and ample cabinet space. The laminate wood flooring throughout the main level adds warmth and durability, while the upstairs bonus room and staircase are carpeted for comfort. Additional highlights include: Dedicated office – ideal for working from home, 2-car garage, Extended patio – perfect for outdoor gatherings, 8-foot privacy fence Scenic greenbelt views from the front of the home, Access to community pool and playground. This home offers the perfect blend of comfort, convenience, and community living. Schedule your showing today!
Location
State TX
County Collin
Community Club House, Community Pool, Curbs, Park, Playground
Direction From SH 121, North on Liberty, Left on Jackson, Left on Heritage Drive, then Left on Jackson Drive. Property 3rd home on right.
Rooms
Dining Room 1
Interior
Interior Features Chandelier, Decorative Lighting, Eat-in Kitchen, Granite Counters, Kitchen Island, Open Floorplan, Pantry
Heating Central, Fireplace(s), Natural Gas
Cooling Central Air, Electric
Flooring Carpet, Ceramic Tile, Laminate
Fireplaces Number 1
Fireplaces Type Gas, Stone
Appliance Built-in Gas Range, Dishwasher, Disposal, Dryer, Gas Water Heater, Microwave, Washer
Heat Source Central, Fireplace(s), Natural Gas
Laundry Electric Dryer Hookup, Utility Room, Full Size W/D Area, Washer Hookup
Exterior
Exterior Feature Covered Patio/Porch
Garage Spaces 2.0
Carport Spaces 2
Fence Wood
Community Features Club House, Community Pool, Curbs, Park, Playground
Utilities Available Alley, Cable Available, City Sewer, City Water, Curbs, Electricity Connected, Individual Gas Meter, Sidewalk, Underground Utilities
Roof Type Composition
Total Parking Spaces 2
Garage Yes
Building
Lot Description Interior Lot, Landscaped, Sprinkler System
Story One and One Half
Foundation Slab
Level or Stories One and One Half
Structure Type Brick,Fiber Cement,Stone Veneer,Unknown
Schools
Elementary Schools Harry Mckillop
Middle Schools Melissa
High Schools Melissa
School District Melissa Isd
Others
Ownership See Tax

1001 West Loop South Suite 105, Houston, TX, 77027, United States






