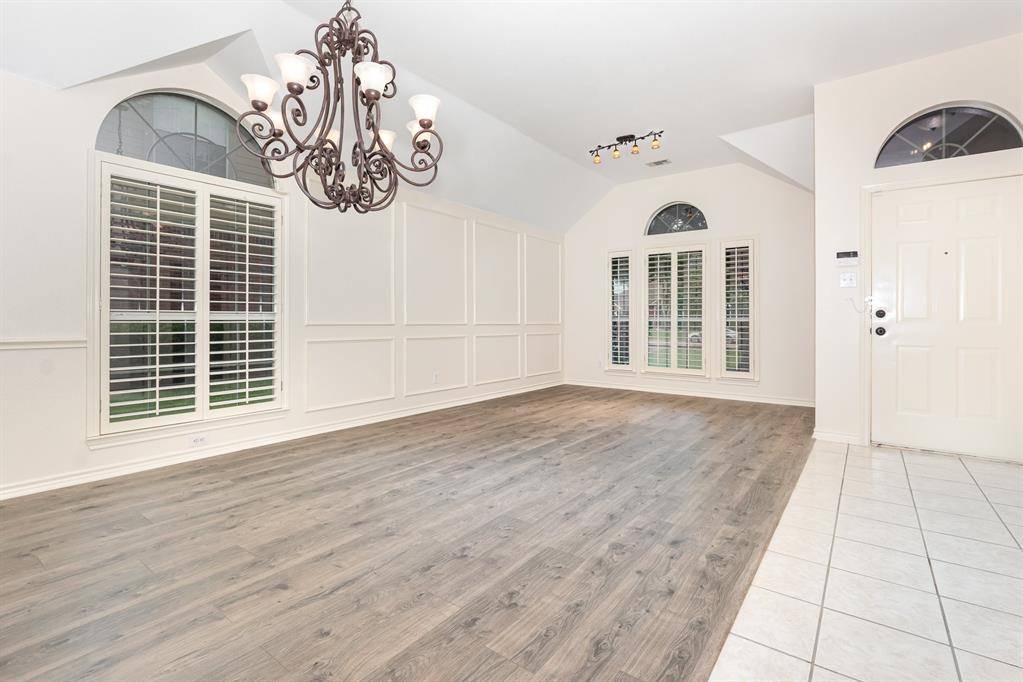4 Beds
2 Baths
2,216 SqFt
4 Beds
2 Baths
2,216 SqFt
Key Details
Property Type Single Family Home
Sub Type Single Family Residence
Listing Status Active
Purchase Type For Rent
Square Footage 2,216 sqft
Subdivision Waterview Ph 02
MLS Listing ID 20994491
Style Ranch
Bedrooms 4
Full Baths 2
PAD Fee $1
HOA Y/N Mandatory
Year Built 2000
Lot Size 8,624 Sqft
Acres 0.198
Property Sub-Type Single Family Residence
Property Description
Step inside to discover a spacious, open-flowing floor plan featuring 4 generously sized bedrooms, 2 bathrooms, 2 inviting living areas, a formal dining room, and a cozy breakfast nook. The large kitchen offers an island, ample cabinetry, and abundant counter space — perfect for everyday living and entertaining.
Relax in the expansive primary suite with a spa-like ensuite bath featuring a large soaking tub, separate walk-in shower, dual vanities, and a huge walk-in closet. Two additional spacious bedrooms provide plenty of room for family or guests.
Out back, unwind under the large covered patio. This home truly has it all — comfort, space, and a wonderful community to enjoy. Community includes a walking trails, ponds to fish, water park and pools. Golf may be an extra charge.
Don't miss your chance to make this beautiful house your new home!
Location
State TX
County Dallas
Community Club House, Community Pool, Golf, Greenbelt, Jogging Path/Bike Path, Lake, Playground, Tennis Court(S)
Direction After entering Waterview from Liberty Grove turn LEFT on Waterview Pky; LEFT on Glasgow; RIGHT on Kings Link.
Rooms
Dining Room 2
Interior
Interior Features Cable TV Available, Decorative Lighting, Eat-in Kitchen, High Speed Internet Available, Kitchen Island
Flooring Carpet, Ceramic Tile, Laminate
Fireplaces Number 1
Fireplaces Type Family Room, Gas Logs, Gas Starter
Appliance Dishwasher, Disposal, Gas Cooktop, Gas Oven, Microwave, Vented Exhaust Fan
Laundry Electric Dryer Hookup, Utility Room, Full Size W/D Area, Washer Hookup
Exterior
Exterior Feature Covered Patio/Porch, Rain Gutters
Garage Spaces 2.0
Fence Fenced, Metal, Wood
Community Features Club House, Community Pool, Golf, Greenbelt, Jogging Path/Bike Path, Lake, Playground, Tennis Court(s)
Utilities Available City Sewer, City Water, Curbs, Individual Gas Meter
Roof Type Composition
Total Parking Spaces 2
Garage Yes
Building
Lot Description Cul-De-Sac, Few Trees, Interior Lot, Landscaped, On Golf Course, Sprinkler System
Story One
Foundation Slab
Level or Stories One
Structure Type Brick,Siding
Schools
Elementary Schools Choice Of School
Middle Schools Choice Of School
High Schools Choice Of School
School District Garland Isd
Others
Pets Allowed Yes, Breed Restrictions, Dogs OK
Restrictions No Smoking
Ownership See Tax
Pets Allowed Yes, Breed Restrictions, Dogs OK
Virtual Tour https://www.propertypanorama.com/instaview/ntreis/20994491

1001 West Loop South Suite 105, Houston, TX, 77027, United States






