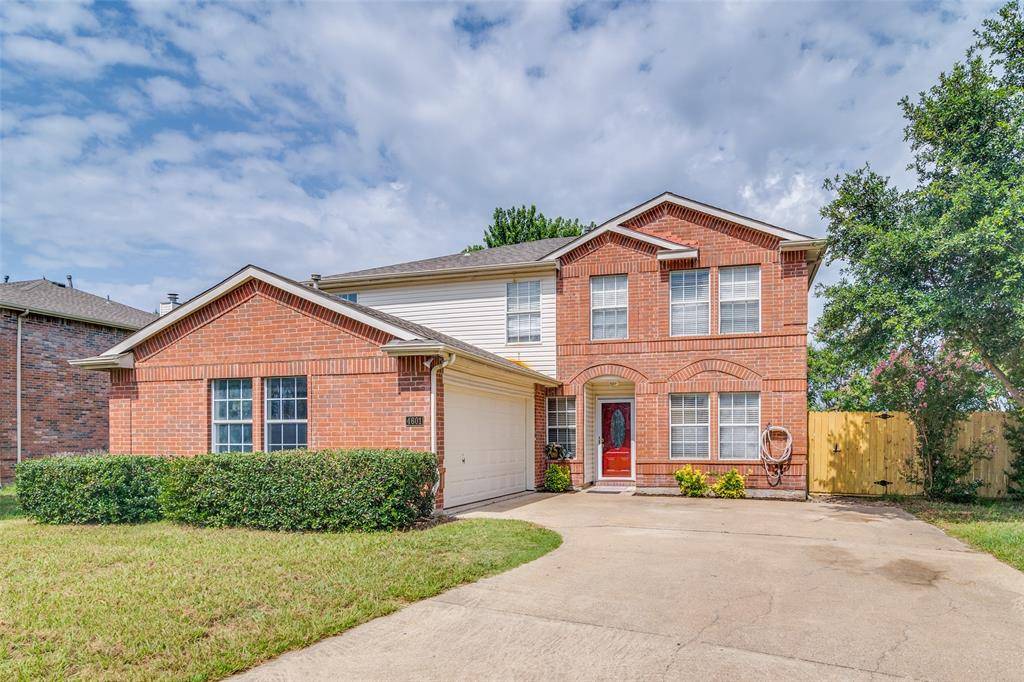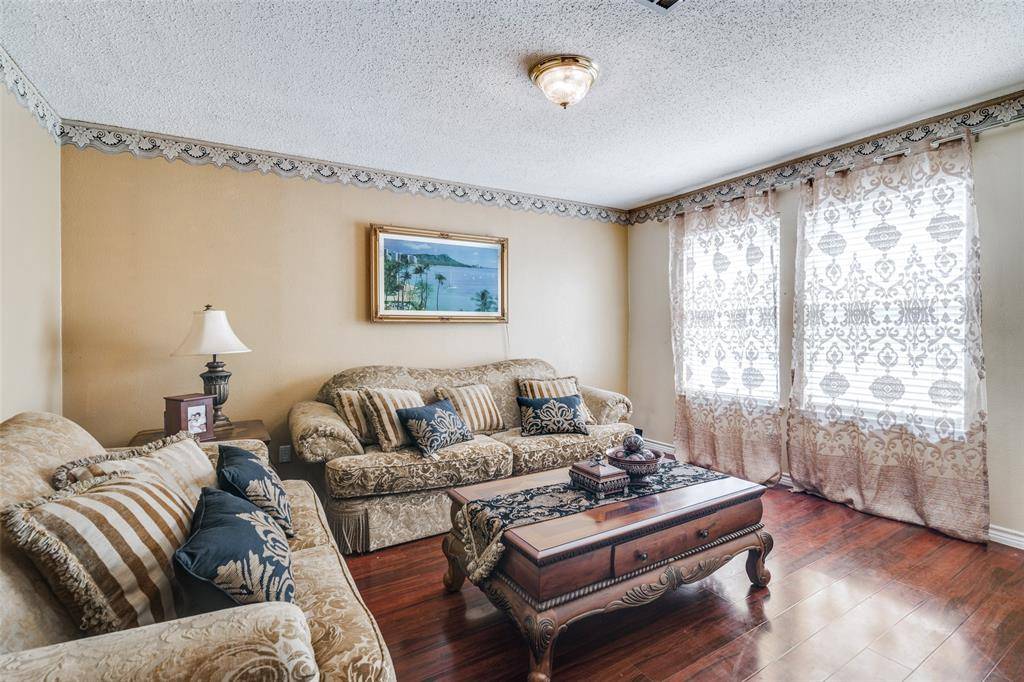4 Beds
3 Baths
2,406 SqFt
4 Beds
3 Baths
2,406 SqFt
Key Details
Property Type Single Family Home
Sub Type Single Family Residence
Listing Status Active
Purchase Type For Sale
Square Footage 2,406 sqft
Price per Sqft $170
Subdivision Lake Haven Estates
MLS Listing ID 20995365
Style Traditional
Bedrooms 4
Full Baths 2
Half Baths 1
HOA Y/N None
Year Built 2001
Annual Tax Amount $8,829
Lot Size 6,577 Sqft
Acres 0.151
Property Sub-Type Single Family Residence
Property Description
Inside, this home features generous living space with two separate living rooms and two dining areas, offering plenty of room for entertaining and comfortable everyday living. The open layout provides flexibility and abundant natural light throughout.
All bedrooms are thoughtfully located upstairs, including a spacious primary suite with ample closet space.
Step outside to a lovely, large backyard perfect for outdoor dining, relaxing, or creating your dream pool oasis.
Conveniently less than 2 miles from the Sapphire Bay development—featuring a Hyatt destination resort, conference center, surf and beach club, and diverse retail. With only an 8-minute drive to George Bush Turnpike, you'll enjoy easy access to the entire Metroplex.
Location
State TX
County Dallas
Community Sidewalks
Direction GPS works perfectly for this property
Rooms
Dining Room 2
Interior
Interior Features Cable TV Available, Decorative Lighting
Heating Central, Natural Gas
Cooling Ceiling Fan(s), Central Air, Electric
Flooring Ceramic Tile, Laminate
Fireplaces Number 1
Fireplaces Type Family Room, Gas Starter
Appliance Dishwasher, Disposal
Heat Source Central, Natural Gas
Exterior
Exterior Feature Rain Gutters
Garage Spaces 2.0
Fence Wood
Community Features Sidewalks
Utilities Available Cable Available, City Sewer, City Water, Curbs, Individual Gas Meter
Roof Type Composition
Garage Yes
Building
Story Two
Foundation Slab
Level or Stories Two
Structure Type Brick,Siding
Schools
Elementary Schools Choice Of School
Middle Schools Choice Of School
High Schools Choice Of School
School District Garland Isd
Others
Ownership See Agent
Acceptable Financing Cash, Conventional, FHA
Listing Terms Cash, Conventional, FHA
Virtual Tour https://www.propertypanorama.com/instaview/ntreis/20995365

1001 West Loop South Suite 105, Houston, TX, 77027, United States






