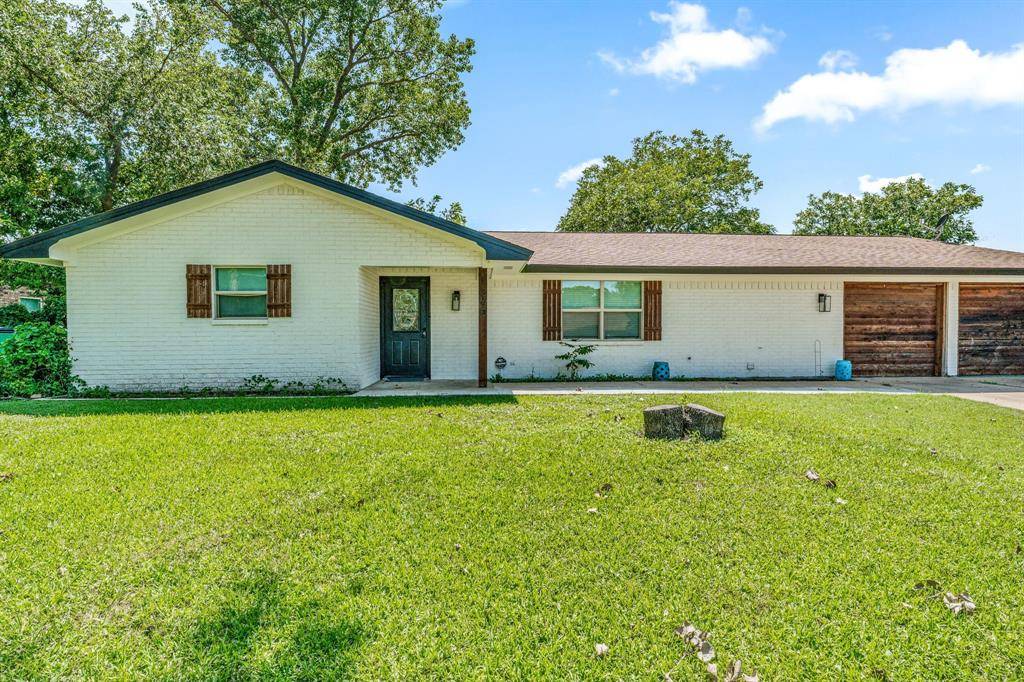4 Beds
3 Baths
2,167 SqFt
4 Beds
3 Baths
2,167 SqFt
Key Details
Property Type Single Family Home
Sub Type Single Family Residence
Listing Status Active
Purchase Type For Sale
Square Footage 2,167 sqft
Price per Sqft $193
Subdivision Hillcrest Add
MLS Listing ID 20998134
Style Early American
Bedrooms 4
Full Baths 3
HOA Y/N None
Year Built 1974
Annual Tax Amount $6,402
Lot Size 0.310 Acres
Acres 0.31
Property Sub-Type Single Family Residence
Property Description
Located in a well-established neighborhood near Tarleton, this beautiful 4-bedroom, 3-full-bath home sits in the heart of the Cowboy Capital!
Step into your own private oasis with a stunning heated in-ground pool and attached hot tub—perfect for entertaining or relaxing year-round. Overlooking the pool is a fully finished backyard building with electricity, currently used as an office. It's also ideal as a guest suite or pool house.
A sleek, modern black fence was added around the patio area for child safety but is easily removable if desired.
Inside, you'll find a spacious open-concept living, dining, and kitchen area. The kitchen features a wet bar, brand-new appliances, and elegant gold hardware throughout—perfect for both everyday living and entertaining guests.
The master suite offers French doors that open to the picturesque backyard and pool, creating a peaceful retreat. Cozy up during the winter with the wood-burning fireplace in the living room.
Don't miss the opportunity to own this fantastic home with tons of upgrades, flexible spaces, and unbeatable location!
Location
State TX
County Erath
Direction GPS Friendly
Rooms
Dining Room 1
Interior
Interior Features Eat-in Kitchen, High Speed Internet Available, Kitchen Island, Open Floorplan
Heating Central
Cooling Central Air
Flooring Other
Fireplaces Number 1
Fireplaces Type Family Room, Wood Burning
Appliance Dishwasher, Disposal, Microwave, Convection Oven
Heat Source Central
Laundry Utility Room, Full Size W/D Area
Exterior
Exterior Feature Covered Patio/Porch, Private Yard
Garage Spaces 2.0
Fence Back Yard
Pool Fenced, Heated, In Ground
Utilities Available City Sewer, City Water, Curbs, Electricity Connected
Roof Type Composition
Garage Yes
Private Pool 1
Building
Lot Description Few Trees, Landscaped, Lrg. Backyard Grass
Story One
Foundation Slab
Level or Stories One
Structure Type Brick
Schools
Elementary Schools Chamberlai
High Schools Stephenvil
School District Stephenville Isd
Others
Restrictions Other
Ownership Preston
Acceptable Financing 1031 Exchange, Cash, Contact Agent, Conventional, FHA, VA Loan
Listing Terms 1031 Exchange, Cash, Contact Agent, Conventional, FHA, VA Loan
Special Listing Condition Other
Virtual Tour https://www.propertypanorama.com/instaview/ntreis/20998134

1001 West Loop South Suite 105, Houston, TX, 77027, United States






