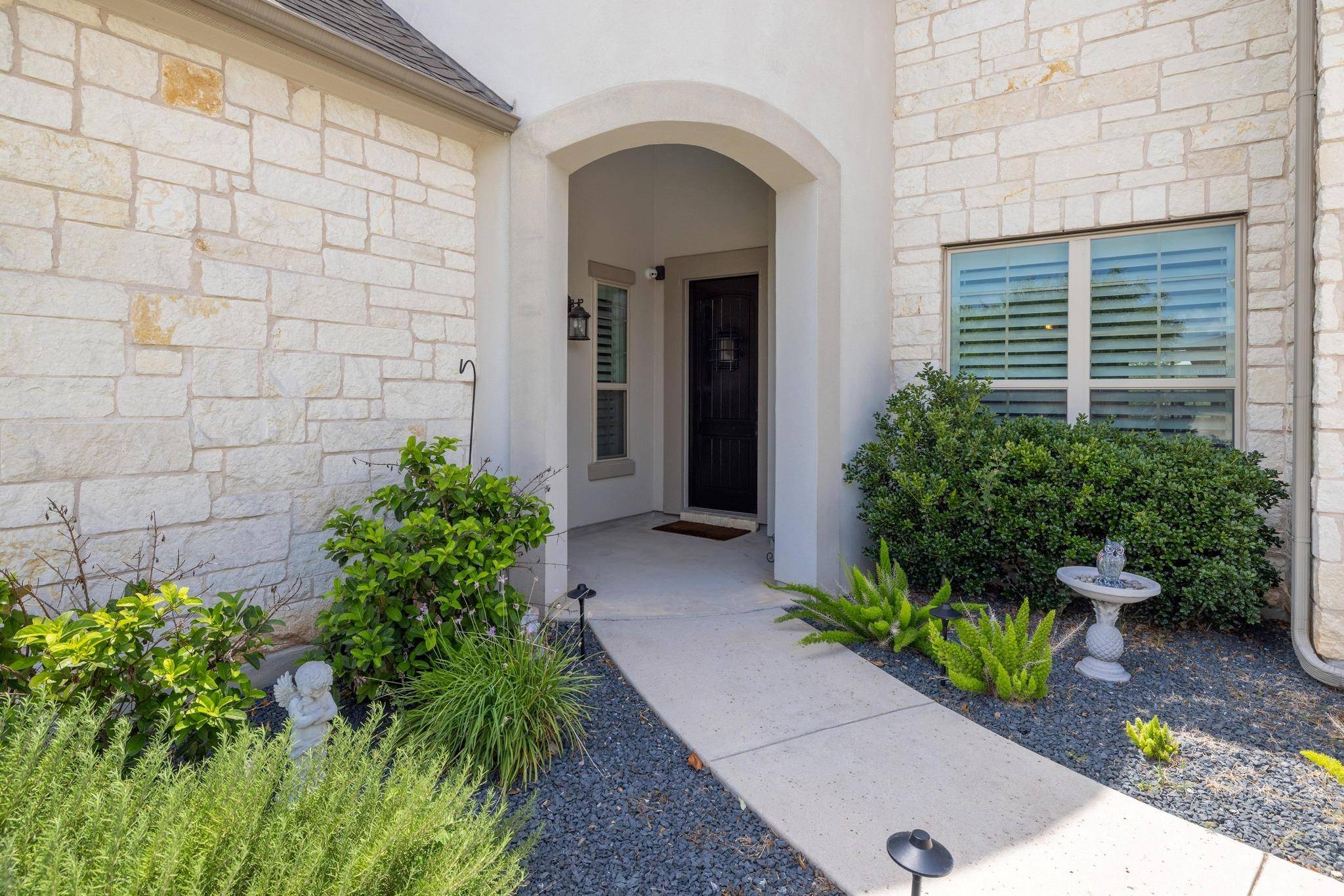5 Beds
4.5 Baths
4,135 SqFt
5 Beds
4.5 Baths
4,135 SqFt
OPEN HOUSE
Sun Jul 06, 11:00am - 1:00pm
Sun Jul 06, 12:00pm - 2:00pm
Sun Jul 06, 1:00pm - 3:00pm
Key Details
Property Type Single Family Home
Sub Type Single Family Residence
Listing Status Active
Purchase Type For Sale
Square Footage 4,135 sqft
Price per Sqft $290
Subdivision Reserve At Twin Creeks Sec 17
MLS Listing ID 3456594
Bedrooms 5
Full Baths 4
Half Baths 1
HOA Fees $200/mo
HOA Y/N Yes
Year Built 2015
Annual Tax Amount $20,463
Tax Year 2024
Lot Size 0.367 Acres
Acres 0.3671
Property Sub-Type Single Family Residence
Source actris
Property Description
Thoughtfully designed for both everyday comfort and effortless entertaining, this immaculate home offers five generously sized bedrooms and two dedicated offices. The serene primary suite on the main level is a private retreat, featuring dual vanities, a spa-like soaking tub, and a separate walk-in shower. A guest suite on the main floor provides added privacy and convenience, while three additional bedrooms upstairs are accompanied by a spacious game/media room—ideal for movie nights or weekend gatherings.
At the heart of the home lies a chef's dream kitchen, equipped with premium GE Monogram appliances, quartz countertops, built-in double ovens, and an open-concept layout that flows seamlessly into the inviting family room, complete with a cozy fireplace.
Step outside into your personal backyard oasis, where a heated in-ground pool, covered patio, multiple seating areas, and lush, mature landscaping create the ultimate setting for outdoor living and entertaining.
Residents of Twin Creeks enjoy exclusive access to world-class amenities, including a private clubhouse, state-of-the-art fitness center, resort-style pools, tennis courts, and a championship golf course.
Don't miss the rare opportunity to own a home in one of Austin's most coveted neighborhoods!
Location
State TX
County Travis
Rooms
Main Level Bedrooms 2
Interior
Interior Features Breakfast Bar, Built-in Features, Ceiling Fan(s), High Ceilings, Quartz Counters, Double Vanity, High Speed Internet, Interior Steps, Kitchen Island, Pantry, Primary Bedroom on Main, Recessed Lighting, Smart Thermostat, Soaking Tub, Sound System, Walk-In Closet(s), Wired for Sound
Heating Central, Forced Air
Cooling Ceiling Fan(s), Central Air
Flooring Carpet, Tile, Wood
Fireplaces Number 1
Fireplaces Type Gas Log
Fireplace No
Appliance Built-In Gas Oven, Dishwasher, Disposal, Exhaust Fan, Gas Cooktop, Microwave, Oven, Gas Oven, Plumbed For Ice Maker, Refrigerator, Self Cleaning Oven, Stainless Steel Appliance(s), Vented Exhaust Fan
Exterior
Exterior Feature Balcony, Exterior Steps, Gutters Full
Garage Spaces 3.0
Fence Wood, Wrought Iron
Pool Fenced, Gunite, In Ground
Community Features Clubhouse, Common Grounds, Golf, Park, Pool, Sidewalks, Street Lights, Tennis Court(s)
Utilities Available Electricity Connected, High Speed Internet, Natural Gas Connected, Phone Connected, Sewer Connected, Water Connected
Waterfront Description None
View Hill Country, Panoramic
Roof Type Shingle
Porch Covered, Deck, Patio, Rear Porch
Total Parking Spaces 5
Private Pool Yes
Building
Lot Description Cul-De-Sac, Curbs, Few Trees, Front Yard
Faces South
Foundation Slab
Sewer Public Sewer
Water Public
Level or Stories Two
Structure Type Stone,Stucco
New Construction No
Schools
Elementary Schools Cypress
Middle Schools Cedar Park
High Schools Cedar Park
School District Leander Isd
Others
HOA Fee Include Common Area Maintenance
Special Listing Condition Standard
1001 West Loop South Suite 105, Houston, TX, 77027, United States






