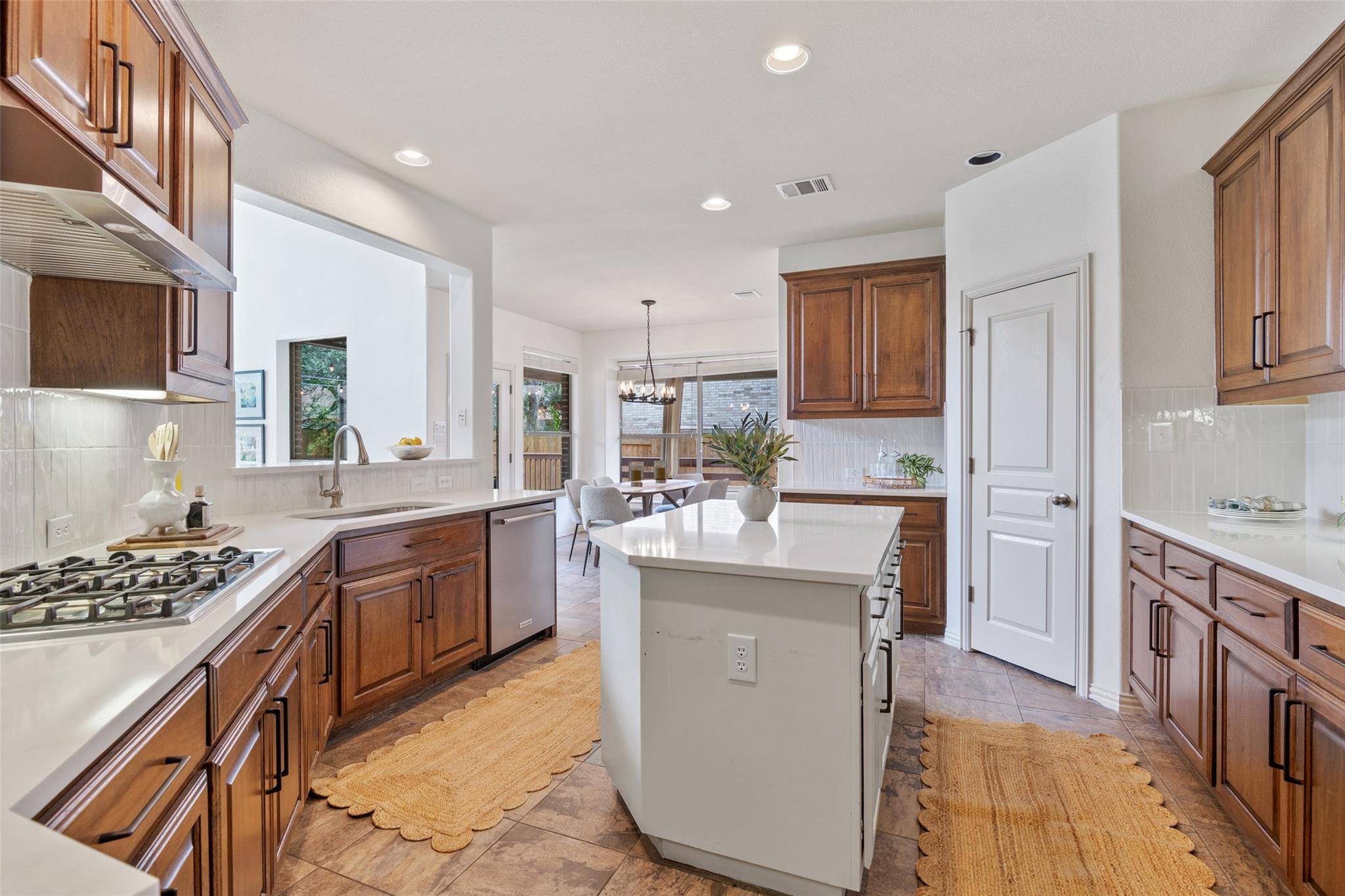5 Beds
4 Baths
3,945 SqFt
5 Beds
4 Baths
3,945 SqFt
Key Details
Property Type Single Family Home
Sub Type Single Family Residence
Listing Status Active
Purchase Type For Sale
Square Footage 3,945 sqft
Price per Sqft $234
Subdivision Ranch At Brushy Creek South
MLS Listing ID 1280418
Bedrooms 5
Full Baths 4
HOA Fees $44/mo
HOA Y/N Yes
Year Built 2006
Annual Tax Amount $17,850
Tax Year 2025
Lot Size 8,934 Sqft
Acres 0.2051
Lot Dimensions 69x120
Property Sub-Type Single Family Residence
Source actris
Property Description
A Foundation for Life's Best Moments begins with nearly 4,000 square feet of meticulously crafted living space inviting you to experience luxury at every turn. Calacatta Quartz countertops and Thermador built-in ovens (including steam oven) elevate your culinary adventures, while soaring ceilings and walls of windows create an atmosphere that's both grand and genuinely welcoming.
Designed for How You Really Live, the heart of this home flows seamlessly; kitchen to living to dining, creating natural gathering spaces for everything from quiet coffee mornings to celebratory dinner parties. Your main-level primary suite offers a private retreat with spa-inspired bath and custom walk-in closet. While the convenient 5th bedroom with en-suite bath provides perfect flexibility for guests or multi-generational living.
Upstairs, fresh carpeting leads to a versatile game room and dedicated media space, your personal entertainment haven. Three additional bedrooms and 2 full baths ensure everyone has their sanctuary.
Step onto your oversized covered deck, where bistro lights twinkle above, and lush landscaping creates your private oasis. This isn't just a backyard; it's your outdoor retreat after a long productive day!
Community & Connection are the core of "The Ranch" lifestyle. Scenic trails, peaceful greenbelts, dual pools, playgrounds, splash pads, and direct access to Brushy Creek Lake Park are a few of it's highlights. Fish, kayak, and explore the beauty of the outdoors here, just minutes from your door. Top-rated LISD schools and easy access to shopping complete this exceptional and rare opportunity. Ready to write your next chapter? Let's explore what home truly means.
Location
State TX
County Williamson
Rooms
Main Level Bedrooms 2
Interior
Interior Features Breakfast Bar, Built-in Features, Ceiling Fan(s), High Ceilings, Tray Ceiling(s), Vaulted Ceiling(s), Chandelier, Quartz Counters, Crown Molding, Double Vanity, Entrance Foyer, In-Law Floorplan, Interior Steps, Kitchen Island, Multiple Dining Areas, Multiple Living Areas, Open Floorplan, Pantry, Primary Bedroom on Main, Recessed Lighting, Soaking Tub, Storage, Walk-In Closet(s)
Heating Central, Fireplace(s)
Cooling Ceiling Fan(s), Central Air
Flooring Carpet, Tile, Wood
Fireplaces Number 1
Fireplaces Type Living Room, Masonry, Stone, Wood Burning
Fireplace No
Appliance Built-In Electric Oven, Cooktop, Dishwasher, Disposal, Exhaust Fan, Gas Cooktop, Microwave, Double Oven, Plumbed For Ice Maker, RNGHD, Free-Standing Refrigerator, Self Cleaning Oven, Stainless Steel Appliance(s), Vented Exhaust Fan, Water Heater
Exterior
Exterior Feature Exterior Steps, Gutters Full, Lighting, Private Entrance, Private Yard
Garage Spaces 3.0
Fence Back Yard, Fenced, Gate, Privacy, Wood
Pool None
Community Features BBQ Pit/Grill, Clubhouse, Cluster Mailbox, Common Grounds, Curbs, Fishing, High Speed Internet, Lake, Park, Picnic Area, Planned Social Activities, Playground, Pool, Sidewalks, Sport Court(s)/Facility, Street Lights, Trash Pickup - Door to Door, U-Verse, Underground Utilities, Trail(s)
Utilities Available Cable Available, Electricity Connected, High Speed Internet, Natural Gas Connected, Sewer Connected, Underground Utilities, Water Connected
Waterfront Description None
View Neighborhood
Roof Type Composition,Shingle
Porch Covered, Deck, Front Porch, Porch, Rear Porch
Total Parking Spaces 3
Private Pool No
Building
Lot Description Back Yard, Curbs, Front Yard, Interior Lot, Landscaped, Native Plants, Sprinkler - Automatic, Sprinklers In Rear, Sprinklers In Front, Subdivided, Trees-Medium (20 Ft - 40 Ft), Trees-Moderate, Trees-Small (Under 20 Ft)
Faces South
Foundation Slab
Sewer Public Sewer
Water Public
Level or Stories Two
Structure Type Brick,Frame,HardiPlank Type,Masonry – All Sides
New Construction No
Schools
Elementary Schools Ronald Reagan
Middle Schools Stiles
High Schools Vista Ridge
School District Leander Isd
Others
HOA Fee Include Common Area Maintenance
Special Listing Condition Standard
Virtual Tour https://thekeenangroup.com/properties/3803-katie-ln-cedar-park-tx-78613-1280418
1001 West Loop South Suite 105, Houston, TX, 77027, United States






