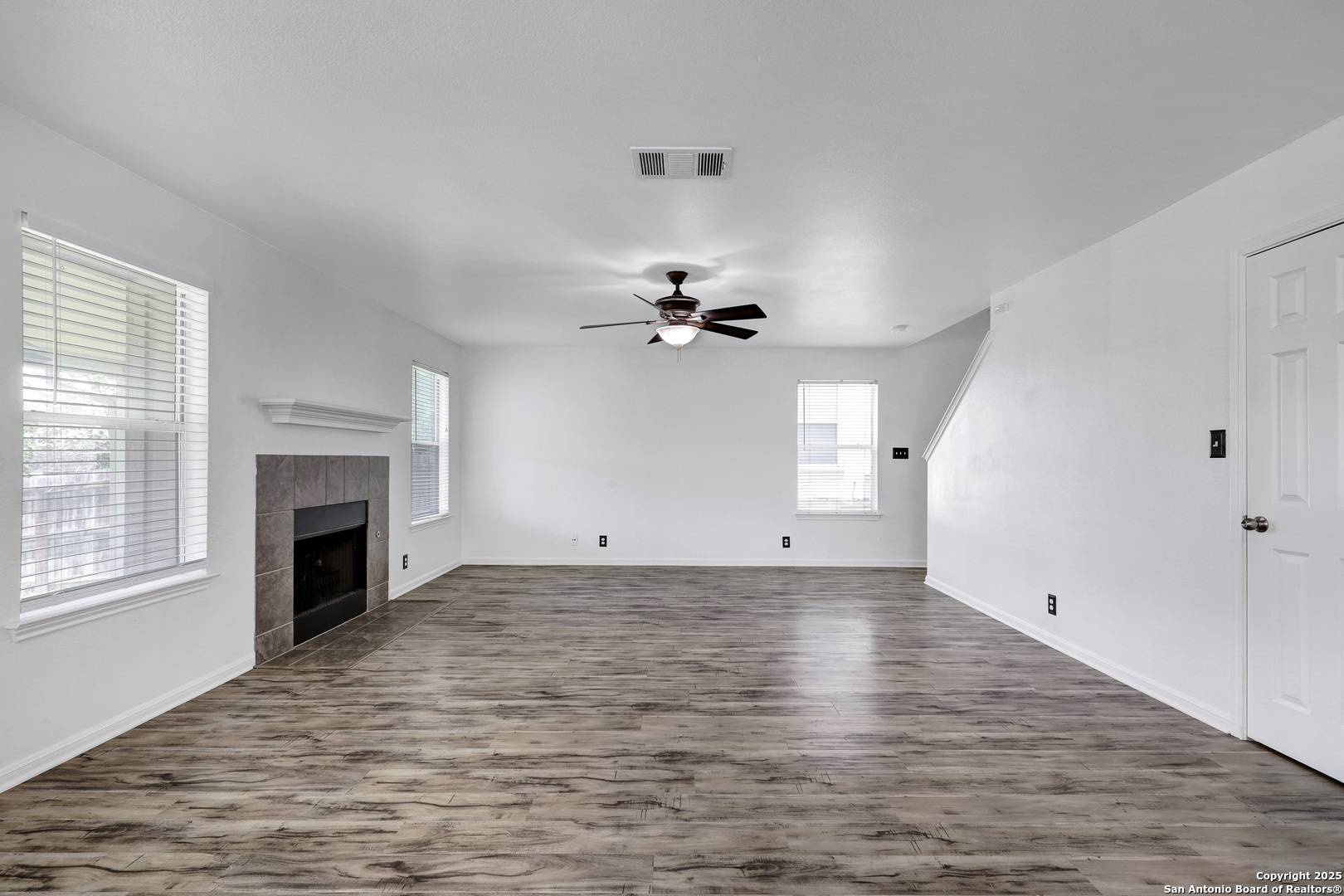3 Beds
3 Baths
1,609 SqFt
3 Beds
3 Baths
1,609 SqFt
Key Details
Property Type Single Family Home, Other Rentals
Sub Type Residential Rental
Listing Status Active
Purchase Type For Rent
Square Footage 1,609 sqft
Subdivision Judson Crossing
MLS Listing ID 1884001
Style Two Story,Contemporary
Bedrooms 3
Full Baths 2
Half Baths 1
Year Built 2006
Lot Size 4,094 Sqft
Property Sub-Type Residential Rental
Property Description
Location
State TX
County Bexar
Area 1500
Rooms
Master Bathroom 2nd Level 9X7 Tub/Shower Separate, Double Vanity, Garden Tub
Master Bedroom 2nd Level 15X12 Upstairs, Walk-In Closet, Ceiling Fan, Full Bath
Bedroom 2 2nd Level 10X10
Bedroom 3 2nd Level 10X11
Living Room Main Level 17X15
Dining Room Main Level 15X11
Kitchen Main Level 13X11
Interior
Heating Central
Cooling One Central
Flooring Ceramic Tile, Laminate
Fireplaces Type Not Applicable
Inclusions Ceiling Fans, Chandelier, Washer Connection, Dryer Connection, Microwave Oven, Stove/Range, Gas Cooking, Refrigerator, Disposal, Dishwasher, Ice Maker Connection, Electric Water Heater
Exterior
Exterior Feature Brick, 4 Sides Masonry, Cement Fiber
Parking Features Two Car Garage
Fence Patio Slab, Covered Patio, Privacy Fence, Double Pane Windows, Storage Building/Shed
Pool None
Roof Type Composition
Building
Foundation Slab
Sewer Sewer System
Water Water System
Schools
Elementary Schools Steubing Ranch
Middle Schools Harris
High Schools Madison
School District North East I.S.D.
Others
Pets Allowed Yes
Miscellaneous Broker-Manager
Virtual Tour https://www.youtube.com/watch?v=8JrsqBdK5ys
1001 West Loop South Suite 105, Houston, TX, 77027, United States






