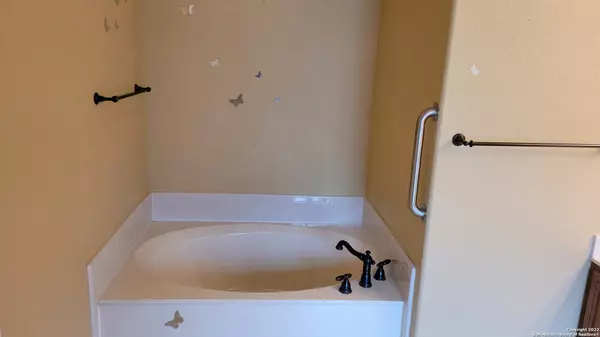4 Beds
3 Baths
3,194 SqFt
4 Beds
3 Baths
3,194 SqFt
Key Details
Property Type Single Family Home, Other Rentals
Sub Type Residential Rental
Listing Status Active
Purchase Type For Rent
Square Footage 3,194 sqft
Subdivision Auburn Hills At Woodcrest
MLS Listing ID 1886030
Style Two Story
Bedrooms 4
Full Baths 2
Half Baths 1
Year Built 2005
Lot Size 6,664 Sqft
Property Sub-Type Residential Rental
Property Description
Location
State TX
County Bexar
Area 1600
Rooms
Master Bathroom 2nd Level 13X10 Tub/Shower Separate, Double Vanity, Garden Tub
Master Bedroom 2nd Level 17X13 Upstairs, Walk-In Closet, Ceiling Fan, Full Bath
Bedroom 2 2nd Level 10X10
Bedroom 3 2nd Level 11X10
Bedroom 4 2nd Level 11X10
Living Room Main Level 18X11
Dining Room Main Level 11X18
Kitchen Main Level 11X11
Family Room Main Level 17X16
Interior
Heating Heat Pump
Cooling One Central
Flooring Carpeting, Ceramic Tile
Fireplaces Type One
Inclusions Ceiling Fans, Washer Connection, Dryer Connection, Self-Cleaning Oven, Microwave Oven, Stove/Range, Refrigerator, Ice Maker Connection
Exterior
Exterior Feature Brick, Siding
Parking Features Two Car Garage
Fence Patio Slab, Covered Patio, Deck/Balcony, Privacy Fence, Double Pane Windows
Pool None
Roof Type Composition
Building
Foundation Slab
Sewer City
Water City
Schools
Elementary Schools Royal Ridge
Middle Schools White Ed
High Schools Roosevelt
School District North East I.S.D.
Others
Pets Allowed Negotiable
Miscellaneous Broker-Manager
1001 West Loop South Suite 105, Houston, TX, 77027, United States






