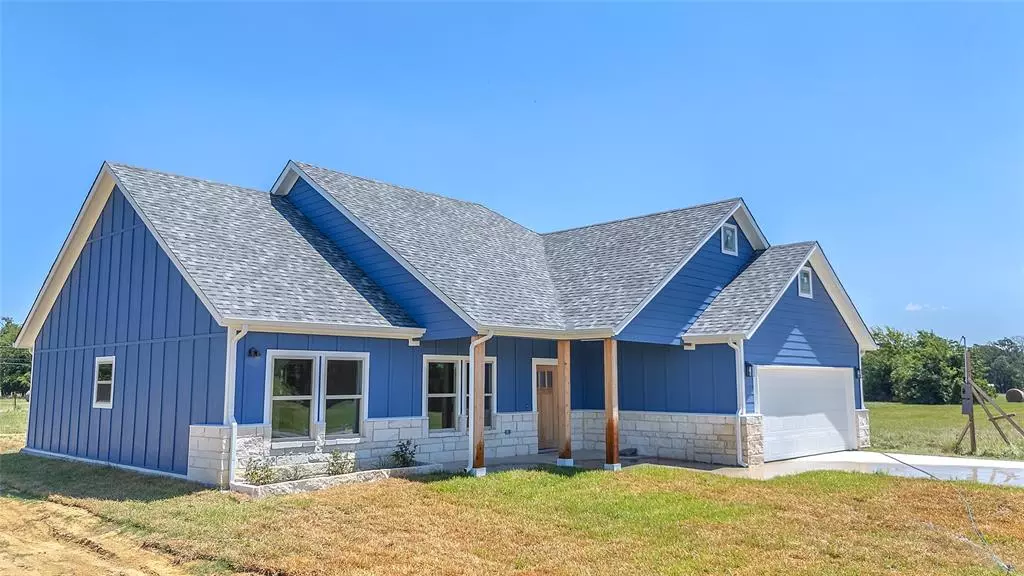3 Beds
2 Baths
1,555 SqFt
3 Beds
2 Baths
1,555 SqFt
OPEN HOUSE
Sun Jul 27, 1:00pm - 3:00pm
Key Details
Property Type Single Family Home
Sub Type Single Family Residence
Listing Status Active
Purchase Type For Sale
Square Footage 1,555 sqft
Price per Sqft $180
Subdivision Lakewood
MLS Listing ID 21012866
Style Traditional
Bedrooms 3
Full Baths 2
HOA Fees $50/ann
HOA Y/N Mandatory
Year Built 2025
Lot Size 8,712 Sqft
Acres 0.2
Lot Dimensions 95X108X65X118
Property Sub-Type Single Family Residence
Property Description
delight you! From its cobalt blue Hardie and white Austin stone exterior to the upscale interior features, this home speaks designer all the way. A beautiful, flowing plan welcomes you into a huge open living-dining area and also is open to the heart of the home's glamorous Kitchen. Beautiful cobalt blue lower cabinetry with white uppers, a custom Island and a wine fridge and a wine wall for the collector. White marble subway tile, quartz countertops and gold pulls in the Kitchen continue the marine vibe. A covered porch accessed from the Kitchen is the perfect spot for that peaceful morning java or an after-hours cocktail. The primary bedroom is private and spacious enough for a sitting area. Its ensuite has an upscale tile shower, double vanity and more glam. Two additional bedrooms share a bath, equally beautiful with marble topped vanity. A convenient built-in hall-tree storage bench is a great drop for coats, shoes, etc., as you come inside from the oversized garage. Lakewood is a water access community in the highly rated Malakoff ISD which enjoys new facilities. If you want an open, airy, lakey place to call home, don't miss seeing this one. OPEN HOUSE SUNDAY, JULY 27TH, 1-3.
Location
State TX
County Henderson
Community Boat Ramp
Direction From Hwy 175, exit right onto Hwy 274 to Stop Sign, R-Hwy 274, thru light at 7-Points, L-Key Ranch Rd, L-Cedar Elm Rd, R-Oakdale. Sign in Yard.
Rooms
Dining Room 2
Interior
Interior Features Built-in Features, Decorative Lighting, Double Vanity, High Speed Internet Available, Kitchen Island, Open Floorplan, Walk-In Closet(s)
Heating Central, Electric
Cooling Ceiling Fan(s), Central Air, Electric
Flooring Carpet, Ceramic Tile, Laminate
Appliance Dishwasher, Disposal, Electric Range, Electric Water Heater, Microwave, Vented Exhaust Fan
Heat Source Central, Electric
Laundry Electric Dryer Hookup, Utility Room, Full Size W/D Area, Washer Hookup
Exterior
Garage Spaces 2.0
Community Features Boat Ramp
Utilities Available Aerobic Septic
Roof Type Composition
Total Parking Spaces 2
Garage Yes
Building
Lot Description Cleared, Interior Lot, Landscaped
Story One
Foundation Slab
Level or Stories One
Structure Type Rock/Stone,Siding
Schools
Elementary Schools Tool
Middle Schools Malakoff
High Schools Malakoff
School District Malakoff Isd
Others
Restrictions Building
Ownership Emerald Home Developers, LLC
Acceptable Financing Cash, Conventional
Listing Terms Cash, Conventional
Virtual Tour https://www.propertypanorama.com/instaview/ntreis/21012866

1001 West Loop South Suite 105, Houston, TX, 77027, United States






