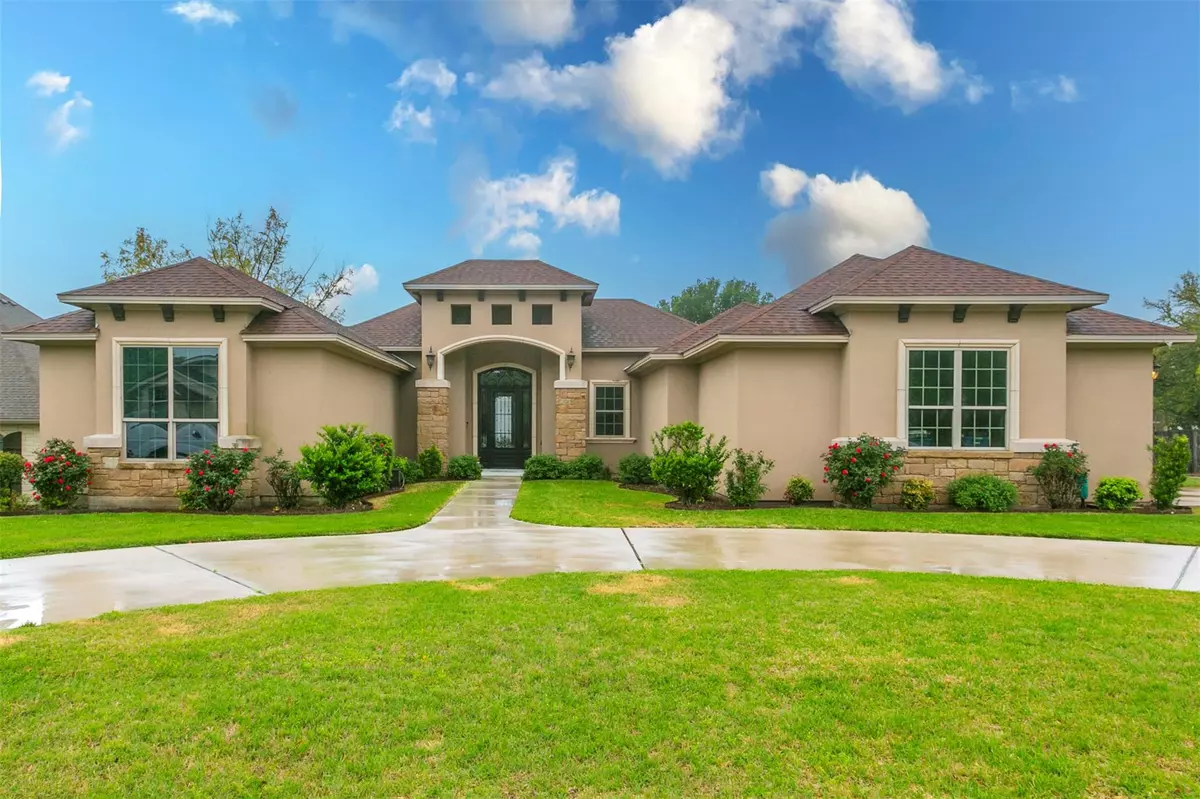4 Beds
3 Baths
2,718 SqFt
4 Beds
3 Baths
2,718 SqFt
Key Details
Property Type Single Family Home
Sub Type Single Family Residence
Listing Status Active
Purchase Type For Sale
Square Footage 2,718 sqft
Price per Sqft $183
Subdivision High Crest Ph I
MLS Listing ID 9484713
Bedrooms 4
Full Baths 3
HOA Fees $250/ann
HOA Y/N Yes
Year Built 2013
Annual Tax Amount $7,654
Tax Year 2024
Lot Size 0.502 Acres
Acres 0.502
Property Sub-Type Single Family Residence
Source actris
Property Description
Location
State TX
County Bell
Rooms
Main Level Bedrooms 4
Interior
Interior Features Breakfast Bar, Built-in Features, Ceiling Fan(s), High Ceilings, Granite Counters, Crown Molding, Double Vanity, In-Law Floorplan, Kitchen Island, No Interior Steps, Open Floorplan, Pantry, Primary Bedroom on Main, Recessed Lighting, Walk-In Closet(s)
Heating Central, Propane
Cooling Central Air, Electric
Flooring Tile
Fireplace No
Appliance Dishwasher, Exhaust Fan, Gas Range, Microwave
Exterior
Exterior Feature Private Yard
Garage Spaces 2.0
Fence Back Yard, Privacy
Pool None
Community Features None
Utilities Available Electricity Connected, Propane, Sewer Not Available, Water Connected
Waterfront Description None
View Hill Country
Roof Type Composition
Porch Covered
Total Parking Spaces 8
Private Pool No
Building
Lot Description Back Yard, Front Yard, Landscaped, Sprinkler - Automatic, Views
Faces North
Foundation Slab
Sewer Aerobic Septic
Water Private
Level or Stories One
Structure Type Stucco
New Construction No
Schools
Elementary Schools Chisholm Trail
Middle Schools Belton
High Schools Belton
School District Belton Isd
Others
HOA Fee Include Common Area Maintenance
Special Listing Condition Standard
1001 West Loop South Suite 105, Houston, TX, 77027, United States






