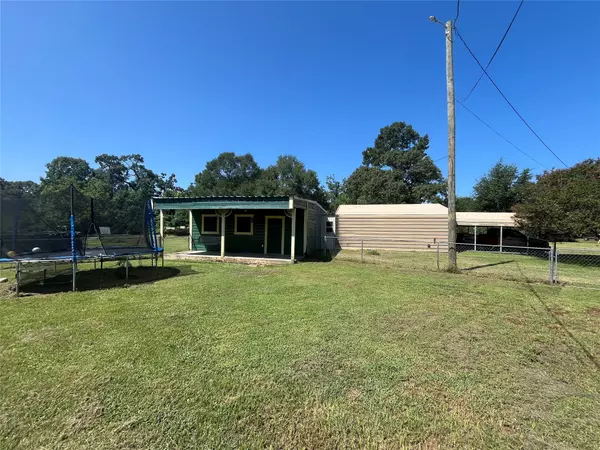
4 Beds
1 Bath
1,221 SqFt
4 Beds
1 Bath
1,221 SqFt
Key Details
Property Type Single Family Home
Sub Type Detached
Listing Status Active
Purchase Type For Sale
Square Footage 1,221 sqft
Price per Sqft $315
MLS Listing ID 57286446
Style Contemporary/Modern,Ranch,Traditional
Bedrooms 4
Full Baths 1
HOA Y/N No
Year Built 1970
Lot Size 3.270 Acres
Acres 3.27
Property Sub-Type Detached
Property Description
Location
State TX
County Polk
Community Community Pool
Area Livingston Area
Interior
Interior Features Double Vanity, Pots & Pan Drawers, Pantry, Tub Shower, Walk-In Pantry, Ceiling Fan(s), Kitchen/Dining Combo
Heating Central, Electric
Cooling Central Air, Electric
Flooring Concrete, Plank, Vinyl, Wood
Fireplace No
Appliance Convection Oven, Dishwasher, Electric Cooktop, Disposal, Microwave
Laundry Washer Hookup
Exterior
Exterior Feature Covered Patio, Fence, Porch, Patio, Private Yard, Storage
Parking Features Attached Carport, Additional Parking, Attached, Boat, Detached Carport, Garage, Oversized
Garage Spaces 2.0
Carport Spaces 2
Fence Back Yard
Pool Above Ground
Community Features Community Pool
Water Access Desc Well
Roof Type Composition
Accessibility Accessible Washer/Dryer, Accessible Kitchen Appliances, Accessible Full Bath, Accessible Bedroom, Accessible Common Area, Accessible Closets, Accessible Electrical and Environmental Controls, Accessible Kitchen, Accessible Doors, Accessible Entrance, Accessible Hallway(s)
Porch Covered, Deck, Patio, Porch
Private Pool Yes
Building
Lot Description Cleared, Corner Lot, Backs to Greenbelt/Park, Side Yard
Faces Northeast
Story 1
Entry Level One
Foundation Slab
Water Well
Architectural Style Contemporary/Modern, Ranch, Traditional
Level or Stories One
Additional Building Shed(s), Workshop
New Construction No
Schools
Elementary Schools Lisd Open Enroll
Middle Schools Livingston Junior High School
High Schools Livingston High School
School District 103 - Livingston
Others
HOA Name None
HOA Fee Include Other
Tax ID 17818
Security Features Smoke Detector(s)
Acceptable Financing Cash, Conventional, FHA, Investor Financing, USDA Loan, VA Loan
Listing Terms Cash, Conventional, FHA, Investor Financing, USDA Loan, VA Loan


1001 West Loop South Suite 105, Houston, TX, 77027, United States






