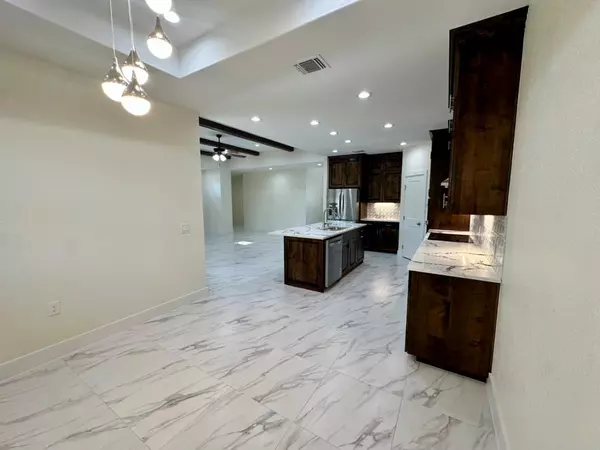3 Beds
2.5 Baths
2,251 SqFt
3 Beds
2.5 Baths
2,251 SqFt
Key Details
Property Type Single Family Home
Sub Type Single Family Residence
Listing Status Active
Purchase Type For Rent
Square Footage 2,251 sqft
Subdivision Cedar Park Ranchettes
MLS Listing ID 9225489
Bedrooms 3
Full Baths 2
Half Baths 1
Year Built 2025
Lot Size 0.460 Acres
Acres 0.46
Property Sub-Type Single Family Residence
Source actris
Property Description
Step outside to enjoy both covered front and rear porches overlooking mature oaks, along with a two-car garage and a long driveway for extra parking. Conveniently located near parks, shopping, and major roadways, and zoned to Leander ISD schools. Tenant pays utilities; pets allowed with deposit. The home is ready for immediate move-in
Location
State TX
County Williamson
Rooms
Main Level Bedrooms 3
Interior
Interior Features Ceiling Fan(s), High Ceilings, Kitchen Island, Primary Bedroom on Main, Walk-In Closet(s)
Cooling Central Air
Flooring Carpet, Wood
Fireplaces Number 1
Fireplaces Type Electric
Fireplace No
Appliance Dryer, Free-Standing Electric Range, Electric Water Heater
Exterior
Exterior Feature Gutters Full
Garage Spaces 2.0
Pool None
Community Features None
Utilities Available Electricity Available, High Speed Internet
Total Parking Spaces 2
Private Pool No
Building
Lot Description Level
Faces Southeast
Foundation Slab
Sewer Public Sewer
Level or Stories One
New Construction Yes
Schools
Elementary Schools Lois F Giddens
Middle Schools Running Brushy
High Schools Leander High
School District Leander Isd
Others
Pets Allowed Cats OK, Dogs OK
Num of Pet 2
Pets Allowed Cats OK, Dogs OK
1001 West Loop South Suite 105, Houston, TX, 77027, United States






