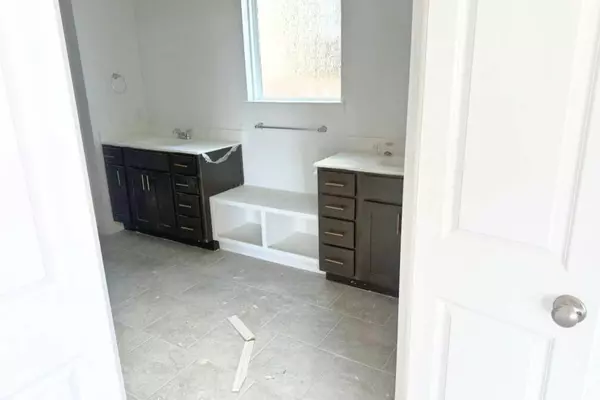
3 Beds
2.5 Baths
2,210 SqFt
3 Beds
2.5 Baths
2,210 SqFt
Key Details
Property Type Single Family Home
Sub Type Single Family Residence
Listing Status Active
Purchase Type For Sale
Square Footage 2,210 sqft
Price per Sqft $158
Subdivision Briarwood
MLS Listing ID 1822106
Bedrooms 3
Full Baths 2
Half Baths 1
HOA Fees $1,150/ann
HOA Y/N Yes
Year Built 2025
Tax Year 2025
Lot Size 5,227 Sqft
Acres 0.12
Property Sub-Type Single Family Residence
Source actris
Property Description
Location
State TX
County Travis
Rooms
Main Level Bedrooms 1
Interior
Interior Features Breakfast Bar, Ceiling Fan(s), Ceiling-High, Tray Ceiling(s), Quartz Counters, Double Vanity, Eat-in Kitchen, Entrance Foyer, Interior Steps, Kitchen Island, Multiple Living Areas, Open Floorplan, Pantry, Primary Bedroom on Main, Recessed Lighting, Storage, Two Primary Closets, Walk-In Closet(s)
Heating ENERGY STAR Qualified Equipment, Natural Gas
Cooling Central Air, ENERGY STAR Qualified Equipment
Flooring Carpet, Laminate, Tile
Fireplace No
Appliance Built-In Oven(s), Dishwasher, Disposal, ENERGY STAR Qualified Appliances, Exhaust Fan, Gas Cooktop, Microwave, Stainless Steel Appliance(s), Water Heater
Exterior
Exterior Feature Lighting, Private Yard
Garage Spaces 2.0
Fence Back Yard
Pool None
Community Features Clubhouse, Park, Playground, Pool, Street Lights, Trail(s)
Utilities Available Electricity Available, Natural Gas Available, Sewer Available, Underground Utilities, Water Available
Waterfront Description None
View None
Roof Type Composition
Porch Patio, Porch
Total Parking Spaces 4
Private Pool No
Building
Lot Description Back Yard, Curbs, Few Trees, Front Yard, Sprinkler - Automatic
Faces Northwest
Foundation Slab
Sewer Public Sewer
Water Public
Level or Stories Two
Structure Type Brick,Concrete,Frame,HardiPlank Type,Masonry – Partial,Cement Siding
New Construction Yes
Schools
Elementary Schools Neidig
Middle Schools Elgin
High Schools Elgin
School District Elgin Isd
Others
HOA Fee Include Common Area Maintenance,Internet
Special Listing Condition Standard
Virtual Tour https://my.matterport.com/show/?m=i5Mz1VowzXi

1001 West Loop South Suite 105, Houston, TX, 77027, United States






