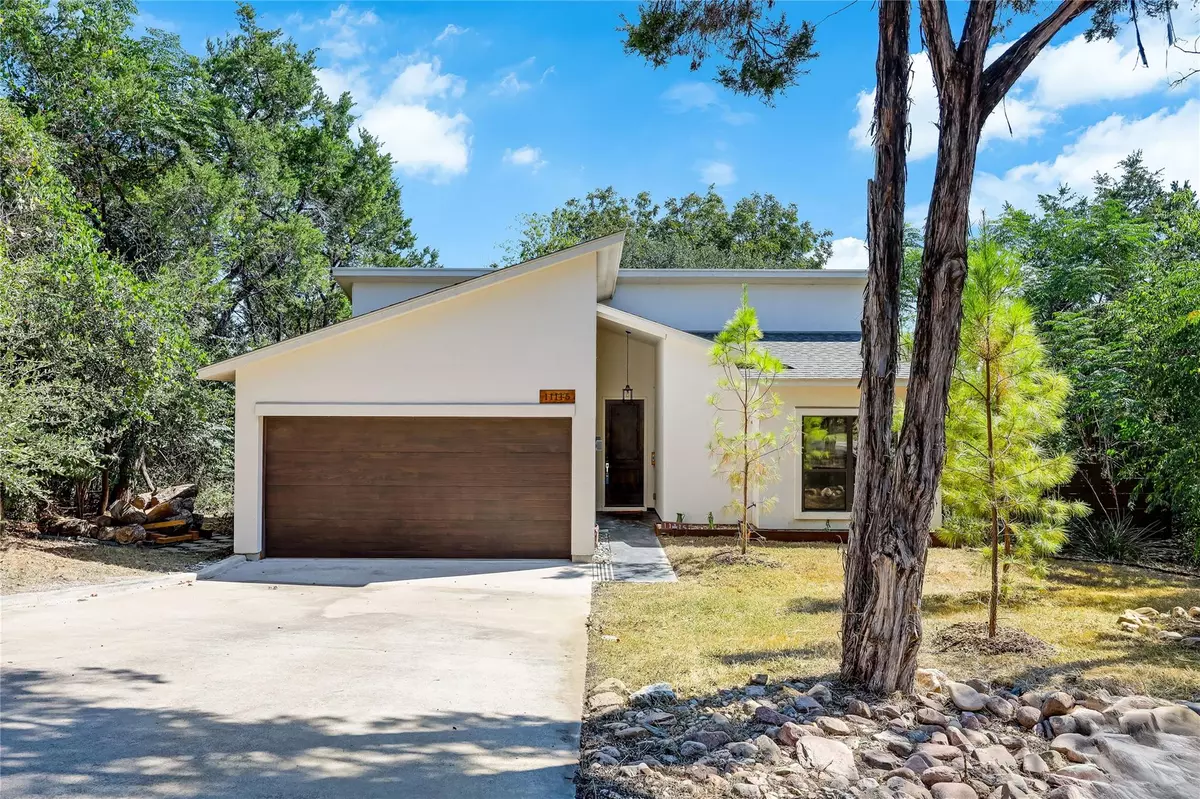
3 Beds
2 Baths
1,088 SqFt
3 Beds
2 Baths
1,088 SqFt
Key Details
Property Type Single Family Home
Sub Type Single Family Residence
Listing Status Active
Purchase Type For Sale
Square Footage 1,088 sqft
Price per Sqft $274
Subdivision Jonestown Hills
MLS Listing ID 1675140
Bedrooms 3
Full Baths 2
HOA Y/N No
Year Built 2016
Annual Tax Amount $7,928
Tax Year 2025
Lot Size 5,745 Sqft
Acres 0.1319
Property Sub-Type Single Family Residence
Source actris
Property Description
Location
State TX
County Travis
Rooms
Main Level Bedrooms 3
Interior
Interior Features Ceiling Fan(s), Ceiling-High, Granite Counters, Open Floorplan, Primary Bedroom on Main, Recessed Lighting, Storage, Walk-In Closet(s)
Heating Central, Electric
Cooling Ceiling Fan(s), Central Air
Flooring Tile, Vinyl
Fireplace No
Appliance Built-In Electric Range, Dishwasher, Disposal, Free-Standing Refrigerator, Washer/Dryer
Exterior
Exterior Feature Garden, Private Yard
Garage Spaces 2.0
Fence Back Yard
Pool See Remarks, Above Ground
Community Features None
Utilities Available Cable Available, Electricity Connected, High Speed Internet, Sewer Connected, Water Connected
Waterfront Description None
View None
Roof Type Composition
Porch Deck
Total Parking Spaces 4
Private Pool Yes
Building
Lot Description Back Yard, Front Yard, Trees-Large (Over 40 Ft)
Faces North
Foundation Slab
Sewer Septic Tank
Water Public
Level or Stories One
Structure Type Stucco
New Construction No
Schools
Elementary Schools Cc Mason
Middle Schools Running Brushy
High Schools Cedar Park
School District Leander Isd
Others
Special Listing Condition Standard

1001 West Loop South Suite 105, Houston, TX, 77027, United States






