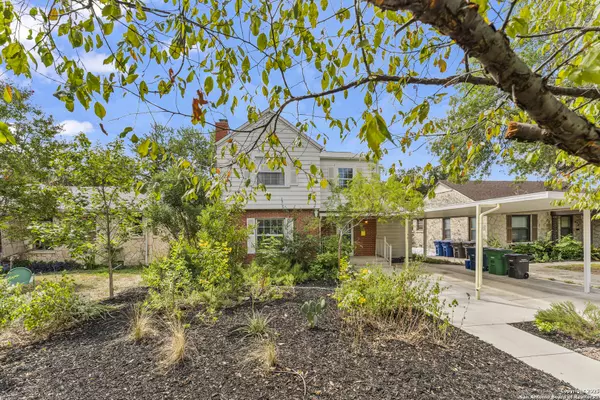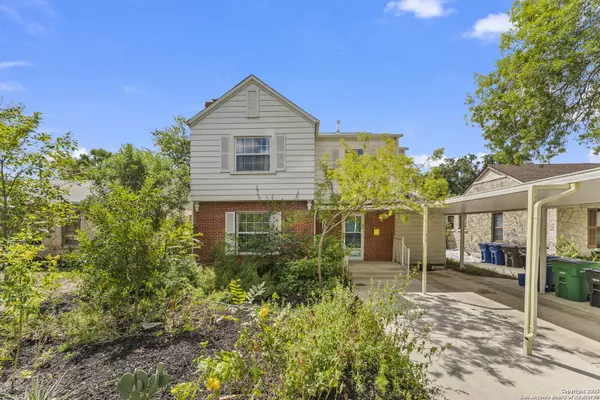
4 Beds
3 Baths
2,339 SqFt
4 Beds
3 Baths
2,339 SqFt
Key Details
Property Type Single Family Home
Sub Type Single Residential
Listing Status Active
Purchase Type For Sale
Square Footage 2,339 sqft
Price per Sqft $187
Subdivision Monticello Park
MLS Listing ID 1916142
Style Two Story,Historic/Older
Bedrooms 4
Full Baths 2
Half Baths 1
Construction Status Pre-Owned
HOA Y/N No
Year Built 1940
Annual Tax Amount $9,234
Tax Year 2025
Lot Size 7,492 Sqft
Property Sub-Type Single Residential
Property Description
Location
State TX
County Bexar
Area 0800
Rooms
Master Bathroom Main Level 15X8 Shower Only, Single Vanity
Master Bedroom Main Level 15X16 Split, DownStairs, Outside Access, Dual Primaries, Ceiling Fan, Full Bath
Bedroom 2 2nd Level 13X11
Bedroom 3 2nd Level 11X14
Living Room Main Level 18X13
Dining Room Main Level 11X13
Kitchen Main Level 11X13
Family Room Main Level 15X16
Interior
Heating Central
Cooling Two Central
Flooring Wood, Stained Concrete
Fireplaces Number 1
Inclusions Ceiling Fans, Chandelier, Washer Connection, Dryer Connection, Stove/Range, Gas Cooking, Refrigerator, Dishwasher, Vent Fan, Gas Water Heater, Solid Counter Tops, City Garbage service
Heat Source Natural Gas
Exterior
Exterior Feature Patio Slab, Chain Link Fence, Double Pane Windows, Storage Building/Shed, Has Gutters, Mature Trees, Storm Doors
Parking Features None/Not Applicable
Pool None
Amenities Available Park/Playground, Jogging Trails, Sports Court, Lake/River Park
Roof Type Composition
Private Pool N
Building
Lot Description Mature Trees (ext feat), Level
Foundation Slab
Sewer Sewer System
Water Water System
Construction Status Pre-Owned
Schools
Elementary Schools Maverick
Middle Schools Longfellow
High Schools Jefferson
School District San Antonio I.S.D.
Others
Acceptable Financing Conventional, FHA, VA, TX Vet, Cash
Listing Terms Conventional, FHA, VA, TX Vet, Cash


1001 West Loop South Suite 105, Houston, TX, 77027, United States






