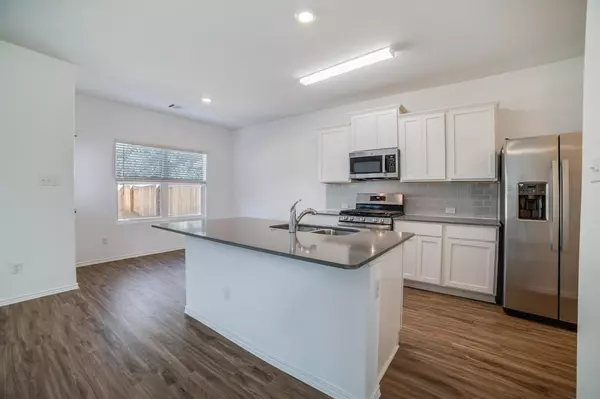
3 Beds
2.5 Baths
1,682 SqFt
3 Beds
2.5 Baths
1,682 SqFt
Key Details
Property Type Single Family Home
Sub Type Single Family Residence
Listing Status Active
Purchase Type For Rent
Square Footage 1,682 sqft
Subdivision Orchard Ridge
MLS Listing ID 2010353
Bedrooms 3
Full Baths 2
Half Baths 1
HOA Y/N Yes
Year Built 2021
Lot Size 4,791 Sqft
Acres 0.11
Property Sub-Type Single Family Residence
Source actris
Property Description
This stunning 3-bedroom, 2.5-bathroom home features an open and inviting layout with modern finishes throughout. The kitchen is equipped with stainless steel appliances, quartz countertops, and a refrigerator included, making it ideal for everyday living and entertaining. Upstairs, you'll find a versatile flex space—perfect for a home office, playroom, or media area. Enjoy peaceful evenings on the covered back patio overlooking the green space with no rear neighbors, providing extra privacy and tranquility. The home also comes with a washer, dryer, and full sprinkler system for added convenience.
Residents of Orchard Ridge enjoy access to exceptional community amenities, including a resort-style pool and outdoor pavilion, BBQ grills, community garden, fitness center, parks, and scenic trails. Located just minutes from shopping, dining, and highly rated Liberty Hill schools, this home offers the best of Hill Country living with modern comfort.
Available now – come experience life in Orchard Ridge!
Location
State TX
County Williamson
Interior
Interior Features Ceiling-High, Quartz Counters, Double Vanity, Interior Steps, Kitchen Island, Multiple Living Areas, Pantry, Walk-In Closet(s)
Heating Central, Natural Gas
Cooling Central Air, Electric
Flooring Carpet, Tile, Vinyl
Fireplaces Type None
Fireplace No
Appliance Dishwasher, Disposal, Dryer, Gas Range, Microwave, Oven, Gas Oven, Free-Standing Gas Range, Refrigerator, Washer
Exterior
Exterior Feature None
Garage Spaces 2.0
Fence Wood
Pool None
Community Features BBQ Pit/Grill, Clubhouse, Cluster Mailbox, Fitness Center, Park, Playground, Pool, Sidewalks, Trail(s)
Utilities Available Electricity Available, Natural Gas Available, Sewer Connected, Water Available
Waterfront Description None
View Park/Greenbelt, Trees/Woods
Roof Type Composition,Shingle
Porch Covered, Patio, Porch
Total Parking Spaces 2
Private Pool No
Building
Lot Description Back Yard, Front Yard, Interior Lot, Sprinkler - Automatic, Trees-Small (Under 20 Ft)
Faces South
Foundation Slab
Sewer MUD, Public Sewer
Water Public
Level or Stories Two
Structure Type HardiPlank Type
New Construction No
Schools
Elementary Schools Larkspur
Middle Schools Danielson
High Schools Glenn
School District Leander Isd
Others
Pets Allowed No
Pets Allowed No

1001 West Loop South Suite 105, Houston, TX, 77027, United States






