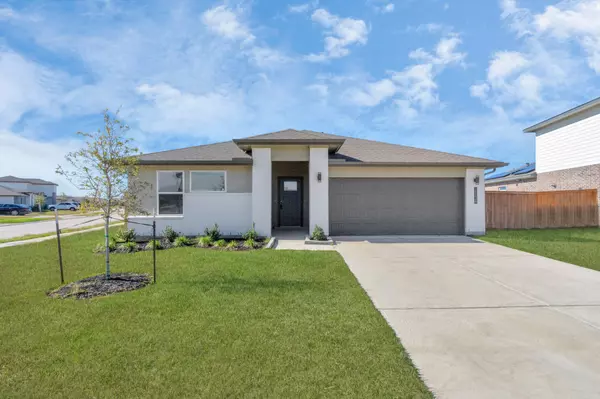
4 Beds
2 Baths
1,813 SqFt
4 Beds
2 Baths
1,813 SqFt
Key Details
Property Type Single Family Home
Sub Type Detached
Listing Status Active
Purchase Type For Rent
Square Footage 1,813 sqft
Subdivision Sierra Vista West Sec 4
MLS Listing ID 87840595
Style Detached
Bedrooms 4
Full Baths 2
HOA Y/N No
Year Built 2022
Available Date 2025-10-18
Lot Size 7,805 Sqft
Acres 0.1792
Property Sub-Type Detached
Property Description
Sierra Vista HOA fees paid by Landlord typically cover exterior maintenance, lawn care, and security for the community. The fees also contribute to the maintenance of the various amenities, such as the resort-style pool, lazy river, sports courts, and clubhouse. Some fees may also include access to a dog park, hike and bike trails, and community events, as seen in different Sierra Vista locations
Location
State TX
County Brazoria
Community Community Pool, Master Planned Community
Area Manvel/Iowa Colony
Interior
Interior Features Ceiling Fan(s), Programmable Thermostat
Heating Central, Gas
Cooling Central Air, Electric
Fireplace No
Appliance Dryer, Dishwasher, Microwave, Refrigerator, Washer, ENERGY STAR Qualified Appliances, Tankless Water Heater
Exterior
Parking Features Attached, Garage
Garage Spaces 2.0
Community Features Community Pool, Master Planned Community
Amenities Available Clubhouse, Dog Park, Fitness Center, Playground, Park, Trail(s)
Water Access Desc Public
Private Pool No
Building
Lot Description Subdivision
Sewer Public Sewer
Water Public
Architectural Style Detached
New Construction No
Schools
Elementary Schools Nichols Mock Elementary
Middle Schools Iowa Colony Junior High
High Schools Iowa Colony High School
School District 3 - Alvin
Others
Pets Allowed Conditional, Pet Deposit
Tax ID 7577-4005-007


1001 West Loop South Suite 105, Houston, TX, 77027, United States






