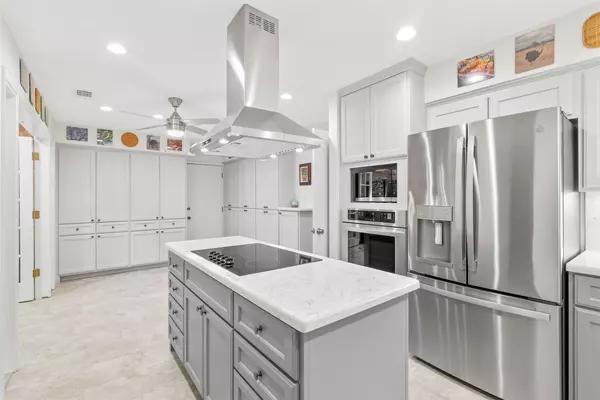
3 Beds
2 Baths
2,162 SqFt
3 Beds
2 Baths
2,162 SqFt
Key Details
Property Type Single Family Home
Sub Type Detached
Listing Status Active
Purchase Type For Sale
Square Footage 2,162 sqft
Price per Sqft $169
Subdivision Suffolk Chase Patio Homes
MLS Listing ID 18652723
Style Traditional,Patio Home
Bedrooms 3
Full Baths 2
HOA Fees $60/ann
HOA Y/N Yes
Year Built 1979
Annual Tax Amount $6,416
Tax Year 2025
Lot Size 5,039 Sqft
Acres 0.1157
Property Sub-Type Detached
Property Description
Location
State TX
County Harris
Community Community Pool
Area Energy Corridor
Interior
Interior Features Breakfast Bar, Crown Molding, Double Vanity, Kitchen Island, Kitchen/Family Room Combo, Tub Shower, Ceiling Fan(s)
Heating Central, Gas
Cooling Central Air, Electric
Flooring Carpet, Engineered Hardwood, Tile
Fireplaces Number 1
Fireplaces Type Wood Burning
Fireplace Yes
Appliance Dishwasher, Electric Cooktop, Electric Oven, Disposal, Microwave, Oven
Laundry Washer Hookup
Exterior
Exterior Feature Fence
Parking Features Attached, Garage
Garage Spaces 2.0
Fence Back Yard
Pool Association
Community Features Community Pool
Amenities Available Pool
Water Access Desc Public
Roof Type Composition
Private Pool No
Building
Lot Description Subdivision
Story 1
Entry Level One
Foundation Slab
Sewer Public Sewer
Water Public
Architectural Style Traditional, Patio Home
Level or Stories One
New Construction No
Schools
Elementary Schools Daily Elementary School
Middle Schools West Briar Middle School
High Schools Westside High School
School District 27 - Houston
Others
HOA Name Suffolk Chase HOA
Tax ID 113-071-000-0030
Security Features Security System Owned,Smoke Detector(s)
Acceptable Financing Cash, Conventional, FHA, VA Loan
Listing Terms Cash, Conventional, FHA, VA Loan


1001 West Loop South Suite 105, Houston, TX, 77027, United States






