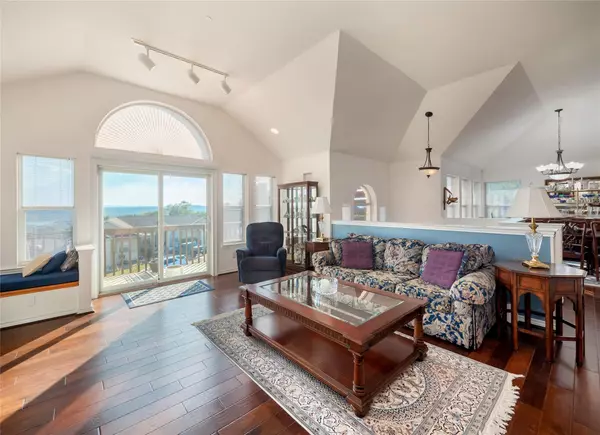
5 Beds
4 Baths
3,521 SqFt
5 Beds
4 Baths
3,521 SqFt
Key Details
Property Type Single Family Home
Sub Type Single Family Residence
Listing Status Active Under Contract
Purchase Type For Sale
Square Footage 3,521 sqft
Price per Sqft $184
Subdivision Highland Lake Estates Sec 15
MLS Listing ID 3934621
Bedrooms 5
Full Baths 4
HOA Fees $480/ann
HOA Y/N Yes
Year Built 1993
Annual Tax Amount $12,339
Tax Year 2025
Lot Size 0.684 Acres
Acres 0.6839
Property Sub-Type Single Family Residence
Source actris
Property Description
The kitchen offers an island with a glass cooktop beneath a skylight, double ovens, abundant cabinetry, and two pantries leading to a large laundry room with a wine fridge and exterior access. The primary suite includes an updated bath with modern finishes, a cedar-lined pass-through closet to a secondary bedroom, and access to the sunroom. Another bedroom and full bath complete the main level.
Downstairs, two bedrooms with walk-in closets share a full bath and open to a covered deck with separate exterior entry. A private office and large den provide flexible space for a media room, guest suite, or multigenerational living, with a second washer/dryer hookup and room for a kitchenette. A wine room and hidden L-shaped storage area offer exceptional functionality.
Outdoor living is enhanced by upper and lower decks, a hot tub, greenhouse, and gazebo on the adjoining lot. Additional highlights include a newer roof (2015), refinished front door (2025), dual A/C units and water heaters, full gutters, attic fan, 3M window film, security system with cameras, and a golf cart garage. This double-lot property includes an additional vacant lot, giving you the entire upper side of the cul-de-sac—an exceptional blend of comfort, privacy, and scenic charm.
Location
State TX
County Travis
Rooms
Main Level Bedrooms 3
Interior
Interior Features Ceiling Fan(s), Double Vanity, Interior Steps, Kitchen Island, Multiple Dining Areas, Primary Bedroom on Main, Stackable W/D Connections, Walk-In Closet(s)
Heating Central, Electric, Fireplace(s)
Cooling Central Air, Electric
Flooring Carpet, Tile, Wood
Fireplaces Number 1
Fireplaces Type Family Room, Wood Burning
Fireplace No
Appliance Built-In Electric Oven, Dishwasher, Disposal, Electric Cooktop, Microwave, Self Cleaning Oven
Exterior
Exterior Feature Exterior Steps
Garage Spaces 2.0
Fence Partial, Wood
Pool None
Community Features Clubhouse, Golf, Lake, Pool, Tennis Court(s)
Utilities Available Cable Available, Electricity Connected, High Speed Internet, Phone Available, Sewer Connected, Underground Utilities, Water Connected
Waterfront Description None
View Golf Course, Hill Country, Lake, River
Roof Type Composition,Shingle
Porch Deck, Enclosed, Porch
Total Parking Spaces 6
Private Pool No
Building
Lot Description Backs To Golf Course, Cul-De-Sac, Public Maintained Road, Trees-Medium (20 Ft - 40 Ft)
Faces South
Foundation Slab
Sewer Public Sewer
Water Public
Level or Stories Two
Structure Type Frame,Stone
New Construction No
Schools
Elementary Schools Lago Vista
Middle Schools Lago Vista
High Schools Lago Vista
School District Lago Vista Isd
Others
HOA Fee Include Common Area Maintenance
Special Listing Condition Standard
Virtual Tour https://www.tourfactory.com/3228467

1001 West Loop South Suite 105, Houston, TX, 77027, United States






