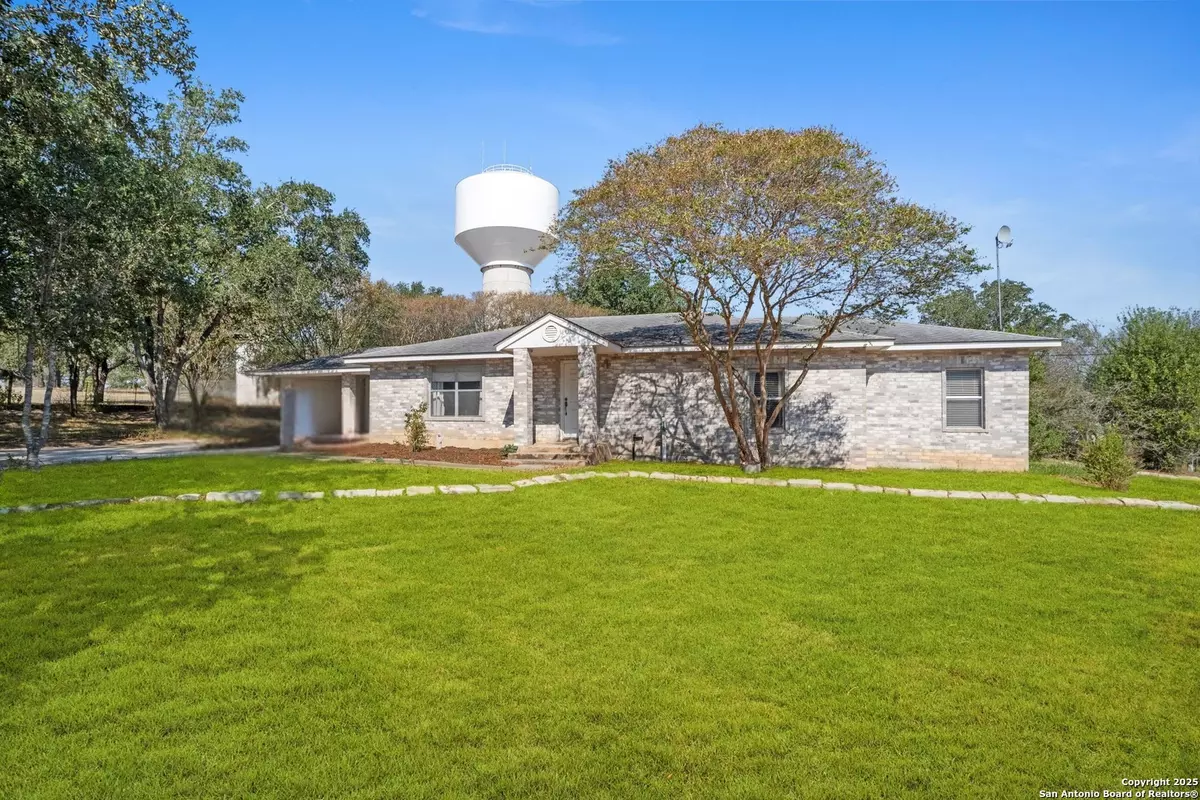
3 Beds
2 Baths
1,576 SqFt
3 Beds
2 Baths
1,576 SqFt
Key Details
Property Type Single Family Home
Sub Type Single Residential
Listing Status Active
Purchase Type For Sale
Square Footage 1,576 sqft
Price per Sqft $237
Subdivision Woodcreek
MLS Listing ID 1917591
Style One Story,Ranch,Traditional
Bedrooms 3
Full Baths 2
Construction Status Pre-Owned
HOA Y/N No
Year Built 1992
Annual Tax Amount $6,773
Tax Year 2024
Lot Size 1.000 Acres
Property Sub-Type Single Residential
Property Description
Location
State TX
County Wilson
Area 2800
Rooms
Master Bathroom Main Level 6X11 Shower Only, Double Vanity
Master Bedroom Main Level 16X16 DownStairs, Walk-In Closet, Ceiling Fan, Full Bath
Bedroom 2 Main Level 11X12
Bedroom 3 Main Level 11X10
Living Room Main Level 24X15
Dining Room Main Level 9X12
Kitchen Main Level 10X12
Interior
Heating Central
Cooling One Central
Flooring Vinyl
Inclusions Ceiling Fans, Washer Connection, Dryer Connection, Microwave Oven, Stove/Range, Dishwasher, Electric Water Heater, Smooth Cooktop, Solid Counter Tops
Heat Source Electric
Exterior
Exterior Feature Patio Slab, Chain Link Fence, Storage Building/Shed, Mature Trees, Workshop
Parking Features None/Not Applicable
Pool None
Amenities Available None
Roof Type Composition
Private Pool N
Building
Lot Description 1/2-1 Acre, 1 - 2 Acres, Mature Trees (ext feat), Level
Faces South
Foundation Slab
Sewer Septic
Water Water System
Construction Status Pre-Owned
Schools
Elementary Schools La Vernia
Middle Schools La Vernia
High Schools La Vernia
School District La Vernia Isd.
Others
Acceptable Financing Conventional, FHA, VA, Cash, Investors OK
Listing Terms Conventional, FHA, VA, Cash, Investors OK


1001 West Loop South Suite 105, Houston, TX, 77027, United States






