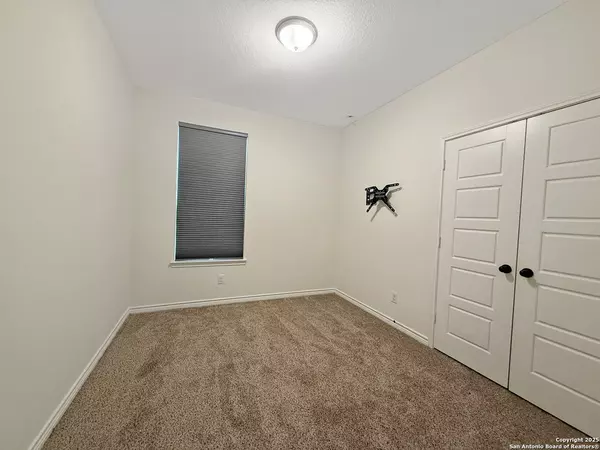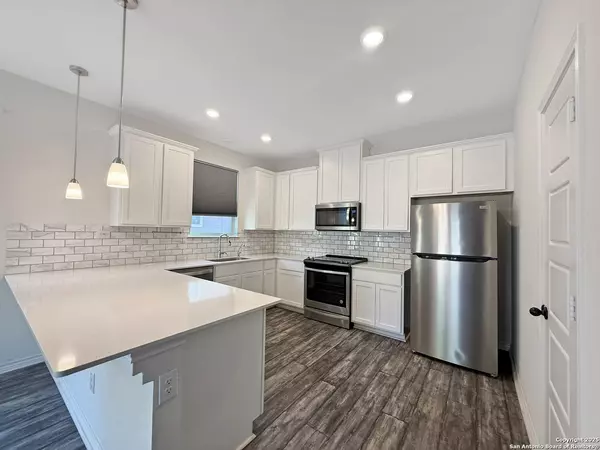
4 Beds
3 Baths
2,249 SqFt
4 Beds
3 Baths
2,249 SqFt
Key Details
Property Type Single Family Home
Sub Type Single Residential
Listing Status Active
Purchase Type For Sale
Square Footage 2,249 sqft
Price per Sqft $153
Subdivision Clearcreek / Madera
MLS Listing ID 1920061
Style Two Story
Bedrooms 4
Full Baths 3
Construction Status Pre-Owned
HOA Fees $500/ann
HOA Y/N Yes
Year Built 2019
Annual Tax Amount $9,308
Tax Year 2024
Lot Size 6,664 Sqft
Property Sub-Type Single Residential
Property Description
Location
State TX
County Bexar
Area 1500
Rooms
Master Bathroom 2nd Level 11X5 Shower Only, Double Vanity
Master Bedroom 2nd Level 13X16 Upstairs, Walk-In Closet, Ceiling Fan, Full Bath
Bedroom 2 Main Level 12X10
Bedroom 3 2nd Level 9X12
Bedroom 4 2nd Level 11X15
Living Room Main Level 15X15
Dining Room Main Level 13X12
Kitchen Main Level 11X12
Interior
Heating Central
Cooling One Central
Flooring Carpeting, Vinyl
Inclusions Ceiling Fans, Washer Connection, Dryer Connection, Self-Cleaning Oven, Microwave Oven, Stove/Range, Refrigerator, Dishwasher, Electric Water Heater, Solid Counter Tops
Heat Source Electric
Exterior
Exterior Feature Patio Slab, Covered Patio, Deck/Balcony, Privacy Fence, Double Pane Windows, Mature Trees
Parking Features Two Car Garage, Attached
Pool None
Amenities Available None
Roof Type Composition
Private Pool N
Building
Lot Description Mature Trees (ext feat)
Foundation Slab
Sewer Sewer System
Water Water System
Construction Status Pre-Owned
Schools
Elementary Schools Northern Hills
Middle Schools Harris
High Schools Madison
School District North East I.S.D.
Others
Miscellaneous Cluster Mail Box
Acceptable Financing Conventional, VA, Cash
Listing Terms Conventional, VA, Cash


1001 West Loop South Suite 105, Houston, TX, 77027, United States






