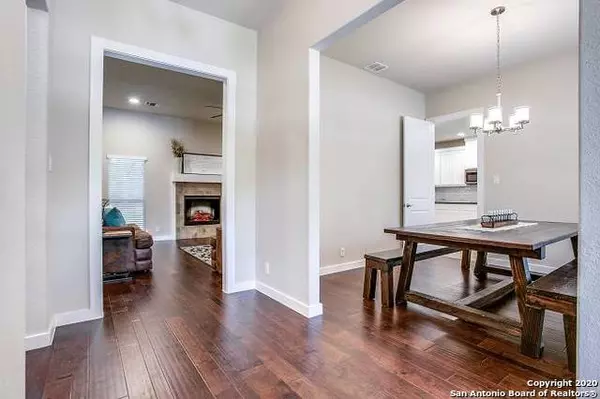$425,000
For more information regarding the value of a property, please contact us for a free consultation.
4 Beds
4 Baths
2,676 SqFt
SOLD DATE : 08/27/2020
Key Details
Property Type Single Family Home
Sub Type Single Residential
Listing Status Sold
Purchase Type For Sale
Square Footage 2,676 sqft
Price per Sqft $158
Subdivision Kentwood Manor
MLS Listing ID 1461610
Sold Date 08/27/20
Style One Story,Craftsman
Bedrooms 4
Full Baths 3
Half Baths 1
Construction Status Pre-Owned
HOA Y/N No
Year Built 2018
Annual Tax Amount $11,021
Tax Year 2019
Lot Size 0.260 Acres
Property Sub-Type Single Residential
Property Description
Spacious craftsman home in a country like setting but close to shopping and schools. Enjoy watching the neighborhood deer on the oversized veranda like front patio. Two years young this home features 4 bedrooms plus 3 full and one half bath. Neutral colors include wood look tile floors plus hand scraped hardwood. The spacious kitchen with stainless steel appliances is adjacent to the breakfast bar and nook and separate formal dining room. Two living areas with the formal living room anchored by a faux fireplace and a large upstairs game room featuring an attached full sized bath. The master suite is separate from the three downstairs secondary bedrooms. Split vanities with integrated oblong sinks, garden tub and separate seamless shower. Two oversized closets plus hidden storage space. The covered back patio overlooks a large tree studded yard perfect for a garden, play-set or just relaxing. No HOA.
Location
State TX
County Bexar
Area 1400
Rooms
Master Bathroom 17X8 Tub/Shower Separate, Separate Vanity, Garden Tub
Master Bedroom 15X14 DownStairs, Walk-In Closet, Multi-Closets, Ceiling Fan, Full Bath
Bedroom 2 11X11
Bedroom 3 11X11
Bedroom 4 14X10
Living Room 18X11
Dining Room 13X11
Kitchen 20X12
Family Room 18X14
Interior
Heating Central
Cooling Zoned
Flooring Carpeting, Ceramic Tile, Wood
Fireplaces Number 1
Heat Source Electric
Exterior
Exterior Feature Covered Patio, Privacy Fence, Double Pane Windows, Has Gutters, Mature Trees
Parking Features Two Car Garage, Attached
Pool None
Amenities Available None
Roof Type Composition
Private Pool N
Building
Lot Description 1/4 - 1/2 Acre, Mature Trees (ext feat)
Faces East
Foundation Slab
Sewer Sewer System
Water Water System
Construction Status Pre-Owned
Schools
Elementary Schools Thousand Oaks
Middle Schools Bradley
High Schools Macarthur
School District North East I.S.D
Others
Acceptable Financing Conventional, FHA, VA, TX Vet, Cash
Listing Terms Conventional, FHA, VA, TX Vet, Cash
Read Less Info
Want to know what your home might be worth? Contact us for a FREE valuation!

Our team is ready to help you sell your home for the highest possible price ASAP


1001 West Loop South Suite 105, Houston, TX, 77027, United States






