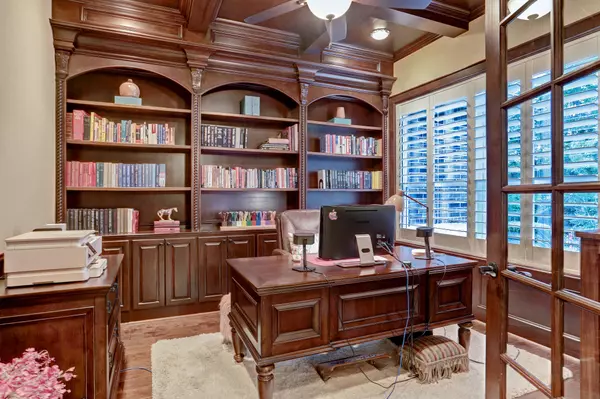$873,000
$899,000
2.9%For more information regarding the value of a property, please contact us for a free consultation.
4 Beds
5 Baths
3,579 SqFt
SOLD DATE : 12/09/2022
Key Details
Sold Price $873,000
Property Type Single Family Home
Sub Type Detached
Listing Status Sold
Purchase Type For Sale
Square Footage 3,579 sqft
Price per Sqft $243
Subdivision Montgomery Trace 05
MLS Listing ID 56615362
Sold Date 12/09/22
Style Traditional
Bedrooms 4
Full Baths 3
Half Baths 2
HOA Fees $2/ann
HOA Y/N Yes
Year Built 2013
Annual Tax Amount $11,073
Tax Year 2022
Lot Size 2.372 Acres
Acres 2.372
Property Sub-Type Detached
Property Description
Gorgeous home in a private setting surrounded on three sides by tree lines, colorful azaleas & manicured land. A warm covered patio & glass pane entry doors welcome you to comfortable elegance. Design features include 4-inch plantation shutters, transom windows, elegant custom wood cabinetry & built-ins w/ many architectural details, multiple tray & double tray ceilings w/ extensive crown molding & engineered wood floors on much of the 1st floor. Private study off the entry. Open concept island kitchen, living & dining overlook a relaxing pool, patio & serene grounds. The primary suite includes a separate flex room & overlooks the pool through a wall of windows. Generous primary bath w/jetted tub, large double side shower & walk in closet. Lives like a 1 story w/ 3 bedrooms down. A private well provides the irrigation needed to keep the property green & lush. Leave the park-like setting behind the pool or use the additional acreage for your horse. A wonderful place to call home!
Location
State TX
County Montgomery
Area Conroe Southwest
Interior
Interior Features Breakfast Bar, Crown Molding, Dual Sinks, Double Vanity, Hollywood Bath, High Ceilings, Jetted Tub, Kitchen Island, Kitchen/Family Room Combo, Bath in Primary Bedroom, Separate Shower, Tub Shower, Vanity, Walk-In Pantry, Wired for Sound, Window Treatments, Ceiling Fan(s), Kitchen/Dining Combo, Programmable Thermostat
Heating Central, Gas
Cooling Central Air, Electric
Flooring Carpet, Engineered Hardwood, Tile, Travertine
Fireplaces Number 1
Fireplaces Type Gas, Gas Log
Fireplace Yes
Appliance Convection Oven, Double Oven, Dishwasher, Gas Cooktop, Disposal, Microwave
Laundry Washer Hookup, Electric Dryer Hookup
Exterior
Exterior Feature Covered Patio, Deck, Fence, Sprinkler/Irrigation, Porch, Patio, Private Yard
Parking Features Additional Parking, Attached, Garage, Garage Door Opener
Garage Spaces 3.0
Fence Back Yard
Pool Gunite, Heated, In Ground
Water Access Desc Public,Well
Roof Type Composition
Porch Covered, Deck, Patio, Porch
Private Pool Yes
Building
Lot Description Corner Lot, Wooded, Backs to Greenbelt/Park, Side Yard
Faces North
Entry Level One and One Half
Foundation Slab
Sewer Aerobic Septic, Septic Tank
Water Public, Well
Architectural Style Traditional
Level or Stories One and One Half
New Construction No
Schools
Elementary Schools Stewart Elementary School (Conroe)
Middle Schools Peet Junior High School
High Schools Conroe High School
School District 11 - Conroe
Others
HOA Name Principal Mgmt Corp of Houston
HOA Fee Include Other
Tax ID 7281-05-06400
Ownership Full Ownership
Security Features Prewired,Security System Leased,Security System Owned,Smoke Detector(s)
Acceptable Financing Cash, Conventional
Listing Terms Cash, Conventional
Read Less Info
Want to know what your home might be worth? Contact us for a FREE valuation!

Our team is ready to help you sell your home for the highest possible price ASAP

Bought with HomeSmart

1001 West Loop South Suite 105, Houston, TX, 77027, United States






