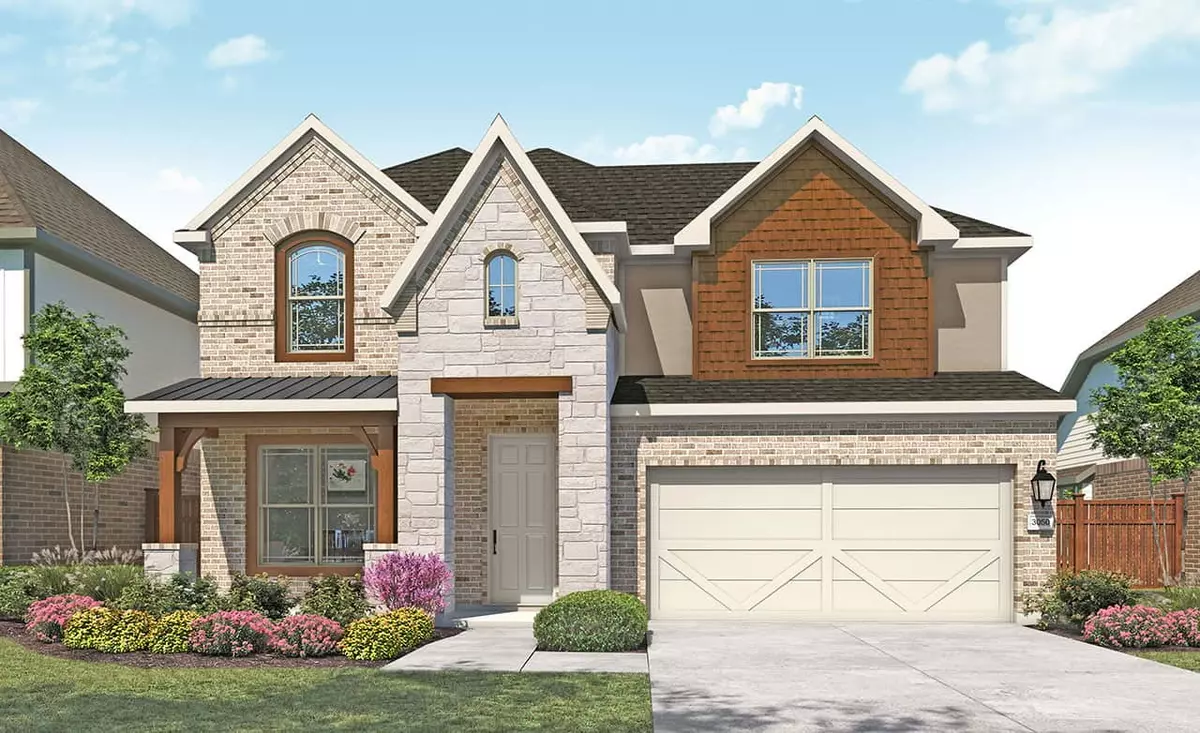$544,990
$549,990
0.9%For more information regarding the value of a property, please contact us for a free consultation.
4 Beds
4 Baths
3,050 SqFt
SOLD DATE : 07/18/2022
Key Details
Sold Price $544,990
Property Type Single Family Home
Sub Type Detached
Listing Status Sold
Purchase Type For Sale
Square Footage 3,050 sqft
Price per Sqft $178
Subdivision Highland Meadows
MLS Listing ID 82467971
Sold Date 07/18/22
Style Traditional
Bedrooms 4
Full Baths 3
Half Baths 1
Construction Status Under Construction
HOA Fees $5/ann
HOA Y/N Yes
Year Built 2022
Tax Year 2020
Property Sub-Type Detached
Property Description
This Rosewood Floor Plan Home is a 2-Story, 4 Bedroom, 3.5 Baths with Formal Dining, Upstairs Game Room & 2-Car Garage. Kitchen features Plenty of Storage with White Cabinets, Santorini Kitchen Backsplash, Omegastone Countertops, Gas Appliances & Beautiful Tile Flooring. Make Yourself at Home in the Primary Bedroom featuring Oversized Walk-in Shower with Separate Tub. Your Oasis Awaits in the Backyard will an OVERSIZED Covered Patio, Full Sod & Sprinkler System.
Location
State TX
County Brazoria
Area Pearland
Interior
Interior Features Double Vanity, Entrance Foyer, Kitchen Island, Kitchen/Family Room Combo, Pantry, Solid Surface Counters, Soaking Tub, Separate Shower, Tub Shower, Walk-In Pantry, Ceiling Fan(s), Kitchen/Dining Combo, Programmable Thermostat
Heating Central, Gas
Cooling Central Air, Electric
Flooring Carpet, Tile, Wood
Fireplace No
Appliance Dishwasher, Disposal, Gas Oven, Gas Range, Microwave, ENERGY STAR Qualified Appliances
Laundry Washer Hookup, Electric Dryer Hookup
Exterior
Exterior Feature Covered Patio, Fence, Sprinkler/Irrigation, Patio, Private Yard
Parking Features Attached, Garage, Garage Door Opener
Garage Spaces 2.0
Fence Back Yard
Water Access Desc Public
Roof Type Composition
Porch Covered, Deck, Patio
Private Pool No
Building
Lot Description Corner Lot, Subdivision
Faces North
Story 2
Entry Level Two
Foundation Slab
Builder Name Gehan Homes
Sewer Public Sewer
Water Public
Architectural Style Traditional
Level or Stories Two
New Construction Yes
Construction Status Under Construction
Schools
Elementary Schools Barbara Cockrell Elementary School
High Schools Pearland High School
School District 42 - Pearland
Others
HOA Name TBD
Tax ID 4888-0004-001
Security Features Prewired,Smoke Detector(s)
Acceptable Financing Cash, Conventional, FHA, VA Loan
Listing Terms Cash, Conventional, FHA, VA Loan
Read Less Info
Want to know what your home might be worth? Contact us for a FREE valuation!

Our team is ready to help you sell your home for the highest possible price ASAP

Bought with Keller Williams Hou Preferred

1001 West Loop South Suite 105, Houston, TX, 77027, United States






