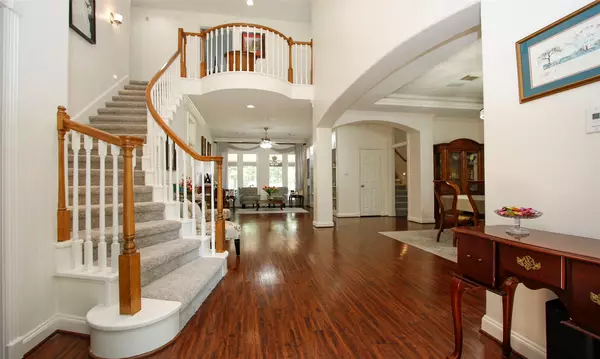$850,000
$895,000
5.0%For more information regarding the value of a property, please contact us for a free consultation.
5 Beds
5 Baths
5,535 SqFt
SOLD DATE : 08/01/2022
Key Details
Sold Price $850,000
Property Type Single Family Home
Sub Type Detached
Listing Status Sold
Purchase Type For Sale
Square Footage 5,535 sqft
Price per Sqft $153
Subdivision Powder Mill Estates
MLS Listing ID 64189410
Sold Date 08/01/22
Style Traditional
Bedrooms 5
Full Baths 4
Half Baths 1
HOA Fees $4/ann
HOA Y/N Yes
Year Built 1996
Annual Tax Amount $14,376
Tax Year 2021
Lot Size 1.165 Acres
Acres 1.1654
Property Sub-Type Detached
Property Description
Multi Generational Home on 1.165 Acres in Highly Sought After Powdermill Estates. This home features 5 bedrooms and 4.5 Baths. The Study downstairs has a full bath and could be used as a 6th Bedroom. There is a Game Room and a Media Room upstairs along with a Formal Living Room, Dining Room and Family Room downstairs. You will love swimming in the Pool/Spa and grilling in your Summer Kitchen. Lots of Custom Built-ins and Crown Moulding in this Spacious Home. Situated on one of the highest points in Harris County. This home has a FULL house generator. Located minutes from major roads and quick access to Restaurants, Medical Offices, Shopping and More. No MUD Taxes here and the HOA dues are $600 per year.
Location
State TX
County Harris
Community Community Pool
Area Tomball
Interior
Interior Features Butler's Pantry, Double Vanity, Entrance Foyer, Granite Counters, High Ceilings, Hot Tub/Spa, Jetted Tub, Kitchen Island, Kitchen/Family Room Combo, Bath in Primary Bedroom, Multiple Staircases, Pantry, Separate Shower, Tub Shower, Walk-In Pantry, Ceiling Fan(s), Programmable Thermostat
Heating Central, Electric
Cooling Central Air, Electric, Attic Fan
Flooring Carpet, Laminate, Tile
Fireplaces Number 1
Fireplaces Type Free Standing, Gas, Gas Log
Fireplace Yes
Appliance Convection Oven, Double Oven, Dishwasher, Disposal, Microwave
Laundry Washer Hookup, Electric Dryer Hookup, Gas Dryer Hookup
Exterior
Exterior Feature Covered Patio, Deck, Fence, Sprinkler/Irrigation, Outdoor Kitchen, Porch, Patio, Storage
Parking Features Attached Carport, Additional Parking, Circular Driveway, Electric Gate, Garage, Garage Door Opener, Oversized, Porte-Cochere
Garage Spaces 3.0
Carport Spaces 1
Fence Back Yard
Pool Gunite, In Ground
Community Features Community Pool
Water Access Desc Public
Roof Type Composition
Porch Covered, Deck, Patio, Porch
Private Pool Yes
Building
Lot Description Cul-De-Sac, Subdivision
Faces South
Story 2
Entry Level Two
Foundation Slab
Sewer Septic Tank
Water Public
Architectural Style Traditional
Level or Stories Two
Additional Building Shed(s)
New Construction No
Schools
Elementary Schools Rosehill Elementary School
Middle Schools Tomball Junior High School
High Schools Tomball High School
School District 53 - Tomball
Others
HOA Name Powdermill HOA
HOA Fee Include Maintenance Grounds,Recreation Facilities
Tax ID 118-539-001-0009
Security Features Security Gate,Prewired,Security System Owned,Smoke Detector(s)
Acceptable Financing Cash, Conventional
Listing Terms Cash, Conventional
Read Less Info
Want to know what your home might be worth? Contact us for a FREE valuation!

Our team is ready to help you sell your home for the highest possible price ASAP

Bought with Walzel Properties

1001 West Loop South Suite 105, Houston, TX, 77027, United States






