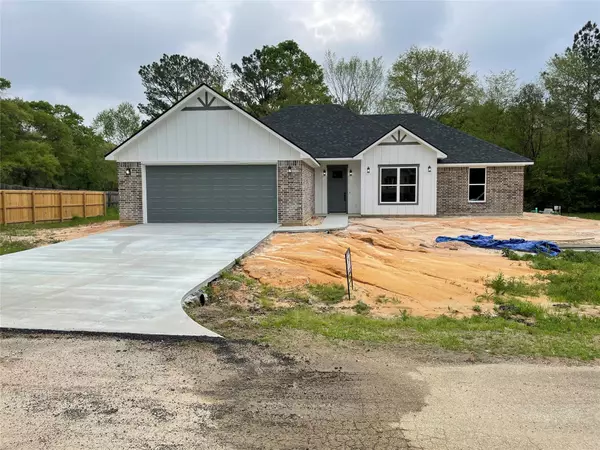$329,900
$329,900
For more information regarding the value of a property, please contact us for a free consultation.
4 Beds
2 Baths
1,850 SqFt
SOLD DATE : 08/16/2022
Key Details
Sold Price $329,900
Property Type Single Family Home
Sub Type Detached
Listing Status Sold
Purchase Type For Sale
Square Footage 1,850 sqft
Price per Sqft $178
Subdivision Creekwood Sub
MLS Listing ID 85359716
Sold Date 08/16/22
Style Traditional
Bedrooms 4
Full Baths 2
Construction Status New Construction
HOA Y/N No
Year Built 2022
Annual Tax Amount $543
Tax Year 2021
Lot Size 0.599 Acres
Acres 0.599
Property Sub-Type Detached
Property Description
Check out this newly built custom home in the heart of Huntington, TX! This attractive brick home offers four bedrooms and two full baths in an excellent, well-established neighborhood, making it the perfect family home! As you enter the home, you will be impressed with the pretty stained concrete floors and neutral paint colors throughout, as well as the great layout. The open living, kitchen, and dining area make entertaining a breeze, and you'll love the corner electric fireplace. The island kitchen is outfitted with granite countertops and shaker style cabinets. The primary bedroom has a private bath with his and her sinks, his and her walk-in closets, walk-in shower, and soaking tub. The three guest bedrooms, one could be used as a study if desired, all have good closet space and share a hall bath with a shower/tub combo. The two-car garage has a storage closet and attic storage. This is a great home that won't last long, so give us a call today to schedule your private showing.
Location
State TX
County Angelina
Area Angelina County
Interior
Interior Features Ceiling Fan(s)
Heating Central, Electric
Cooling Central Air, Electric
Flooring Concrete
Fireplaces Number 1
Fireplaces Type Decorative
Fireplace Yes
Appliance Dishwasher, Electric Oven, Electric Range, Disposal, Microwave
Laundry Washer Hookup, Electric Dryer Hookup
Exterior
Exterior Feature Deck, Patio
Parking Features Attached, Garage
Garage Spaces 2.0
Water Access Desc Public
Roof Type Composition
Porch Deck, Patio
Private Pool No
Building
Lot Description Subdivision
Story 1
Entry Level One
Foundation Slab
Builder Name Collins Homes, LLC.
Sewer Aerobic Septic
Water Public
Architectural Style Traditional
Level or Stories One
New Construction Yes
Construction Status New Construction
Schools
Elementary Schools Huntington Elementary School
Middle Schools Huntington Middle School
High Schools Huntington High School
School District 240 - Huntington
Others
Tax ID 97810
Read Less Info
Want to know what your home might be worth? Contact us for a FREE valuation!

Our team is ready to help you sell your home for the highest possible price ASAP

Bought with Legacy Real Estate Group

1001 West Loop South Suite 105, Houston, TX, 77027, United States






