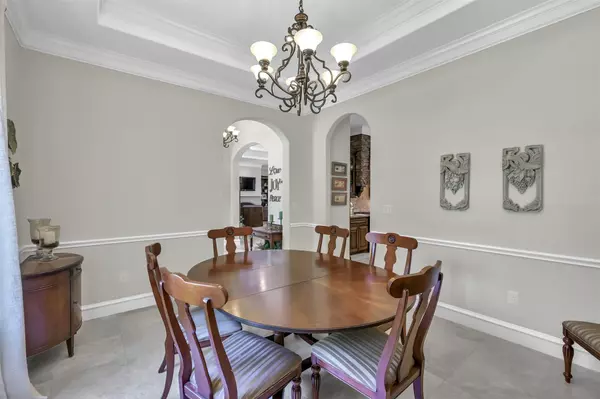$575,000
$535,000
7.5%For more information regarding the value of a property, please contact us for a free consultation.
3 Beds
3 Baths
2,984 SqFt
SOLD DATE : 07/01/2022
Key Details
Sold Price $575,000
Property Type Single Family Home
Sub Type Detached
Listing Status Sold
Purchase Type For Sale
Square Footage 2,984 sqft
Price per Sqft $192
Subdivision Lake Chateau Woods 07
MLS Listing ID 37594492
Sold Date 07/01/22
Style Traditional
Bedrooms 3
Full Baths 2
Half Baths 1
HOA Y/N No
Year Built 2006
Annual Tax Amount $8,437
Tax Year 2021
Lot Size 0.590 Acres
Acres 0.5898
Property Sub-Type Detached
Property Description
No HOA! Never Flooded! NEW ROOF! Don't miss the virtual tour (reel icon) at the top of the page. MOVE-IN READY! Close on this home and jump into the backyard pool right away on your 1/2 acre plus lot! Pool bath off garage. Summer kitchen includes grill, refrigerator and separate griddle! Enjoy it's shady area while you cook for the crew in the pool! Separate hot tub for relaxing on hot day or heated for cooler days. Garage holds not only oversized parking spaces but a workshop or good sized storage area. Portico provides additional shaded parking. Inside home is a spacious 3/2 with game room upstairs that is plumbed for wet area. No carpet - tile and wood throughout. Don't miss this one of a kind home.
Location
State TX
County Montgomery
Community Gutter(S)
Area Spring Northeast
Interior
Interior Features Breakfast Bar, Crown Molding, Double Vanity, High Ceilings, Hot Tub/Spa, Pantry, Walk-In Pantry, Window Treatments, Ceiling Fan(s), Programmable Thermostat
Heating Central, Gas, Propane
Cooling Central Air, Electric
Flooring Tile, Wood
Fireplaces Number 1
Fireplaces Type Gas Log
Fireplace Yes
Appliance Dishwasher, Disposal, Gas Oven, Gas Range, Microwave, Oven
Exterior
Exterior Feature Covered Patio, Deck, Fence, Hot Tub/Spa, Sprinkler/Irrigation, Outdoor Kitchen, Patio, Private Yard
Parking Features Circular Driveway, Driveway, Detached, Garage, Oversized, Workshop in Garage
Garage Spaces 2.0
Fence Back Yard
Pool In Ground
Community Features Gutter(s)
Water Access Desc Public
Roof Type Composition
Porch Covered, Deck, Patio
Private Pool Yes
Building
Lot Description Cleared, Subdivision, Side Yard
Faces South
Story 1
Entry Level One
Foundation Slab
Sewer Public Sewer
Water Public
Architectural Style Traditional
Level or Stories One
Additional Building Workshop
New Construction No
Schools
Elementary Schools Houser Elementary School
Middle Schools Irons Junior High School
High Schools Oak Ridge High School
School District 11 - Conroe
Others
Tax ID 6560-07-38800
Ownership Full Ownership
Security Features Security System Owned,Smoke Detector(s)
Acceptable Financing Cash, Conventional
Listing Terms Cash, Conventional
Read Less Info
Want to know what your home might be worth? Contact us for a FREE valuation!

Our team is ready to help you sell your home for the highest possible price ASAP

Bought with HomeSmart

1001 West Loop South Suite 105, Houston, TX, 77027, United States






