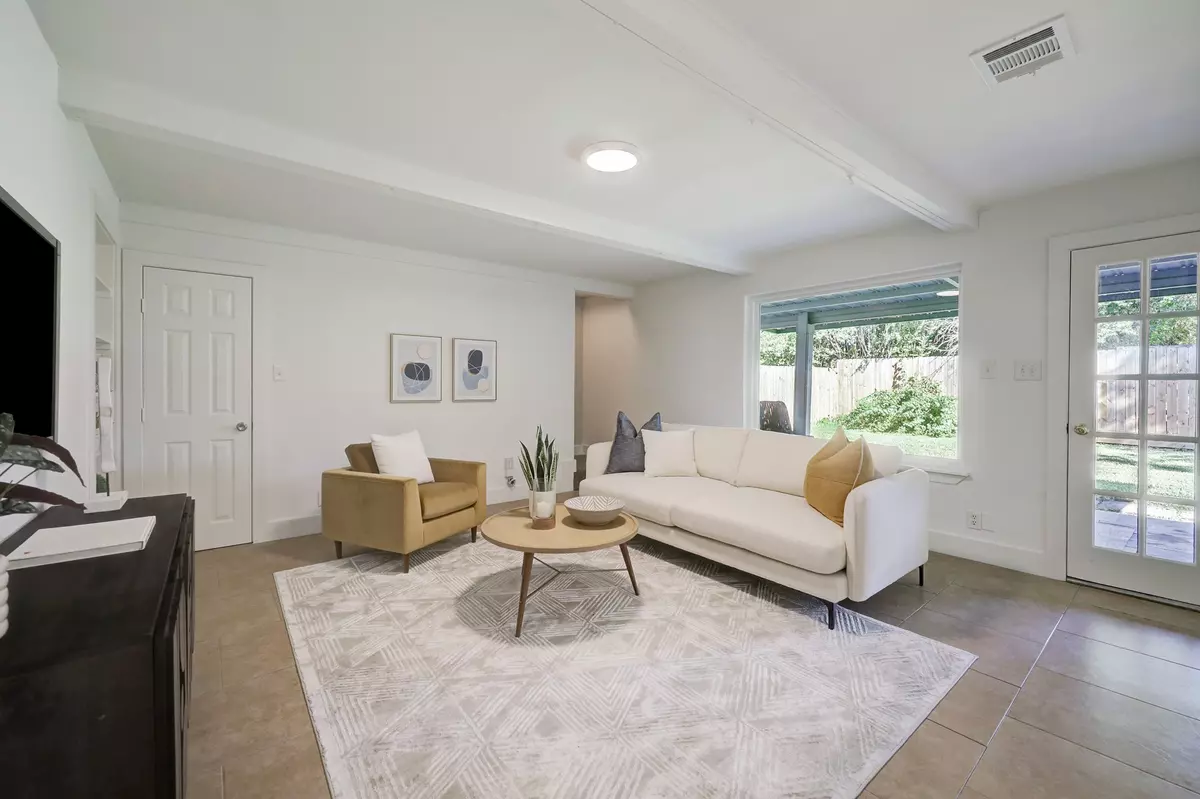$369,900
$369,900
For more information regarding the value of a property, please contact us for a free consultation.
5 Beds
3 Baths
2,434 SqFt
SOLD DATE : 01/13/2023
Key Details
Sold Price $369,900
Property Type Single Family Home
Sub Type Detached
Listing Status Sold
Purchase Type For Sale
Square Footage 2,434 sqft
Price per Sqft $151
Subdivision Campbell Woods Sec 02
MLS Listing ID 11112124
Sold Date 01/13/23
Style Contemporary/Modern
Bedrooms 5
Full Baths 3
HOA Y/N No
Year Built 1958
Annual Tax Amount $5,395
Tax Year 2021
Property Sub-Type Detached
Property Description
MOVE-IN READY! Rare find contemporary 5-bedroom updated home with 3 full baths in the Spring Branch area. An incredible mid-century design includes 2 living areas, open kitchen, and large primary suite with walk-in closet and full bath. Among the many features: new HVAC (2), new double-paned windows, flooring, new kitchen cabinets and appliances, fence, primary bath, lighting, hardware, sewer line, and more. Oversized 2-car garage with new doors and openers. Relax and enjoy friends and family on the covered patio overlooking the expansive back yard. NEVER FLOODED per seller. Schedule a showing to truly appreciate! See online list of amenities and updates.
Location
State TX
County Harris
Area Spring Branch
Interior
Interior Features Breakfast Bar, Kitchen/Family Room Combo, Pantry, Self-closing Drawers, Ceiling Fan(s), Programmable Thermostat
Heating Central, Gas
Cooling Central Air, Electric
Flooring Carpet, Tile, Wood
Fireplace No
Appliance Dishwasher, Free-Standing Range, Disposal, Microwave
Laundry Washer Hookup
Exterior
Exterior Feature Deck, Fence, Porch, Patio, Private Yard
Parking Features Attached Carport, Attached, Driveway, Garage, Garage Door Opener, Oversized
Garage Spaces 2.0
Carport Spaces 2
Fence Back Yard
Water Access Desc Public
Roof Type Composition
Porch Deck, Patio, Porch
Private Pool No
Building
Lot Description Subdivision
Story 2
Entry Level Two
Foundation Slab
Sewer Public Sewer
Water Public
Architectural Style Contemporary/Modern
Level or Stories Two
New Construction No
Schools
Elementary Schools Pine Shadows Elementary School
Middle Schools Spring Woods Middle School
High Schools Northbrook High School
School District 49 - Spring Branch
Others
Tax ID 084-518-000-0052
Acceptable Financing Cash, Conventional
Listing Terms Cash, Conventional
Read Less Info
Want to know what your home might be worth? Contact us for a FREE valuation!

Our team is ready to help you sell your home for the highest possible price ASAP

Bought with Berkshire Hathaway HomeServices Premier Properties

1001 West Loop South Suite 105, Houston, TX, 77027, United States






