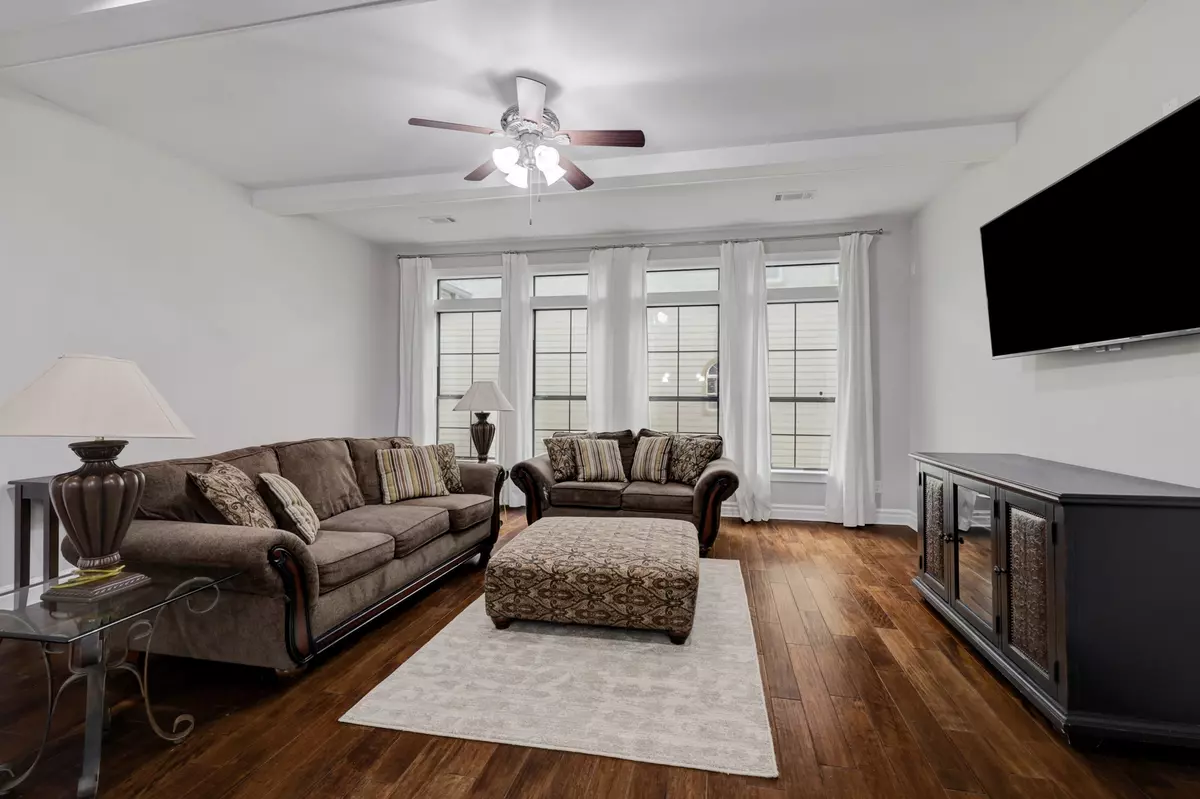$435,000
$435,000
For more information regarding the value of a property, please contact us for a free consultation.
3 Beds
4 Baths
2,213 SqFt
SOLD DATE : 01/25/2023
Key Details
Sold Price $435,000
Property Type Single Family Home
Sub Type Detached
Listing Status Sold
Purchase Type For Sale
Square Footage 2,213 sqft
Price per Sqft $196
Subdivision West 24Th Place
MLS Listing ID 2994703
Sold Date 01/25/23
Style Traditional
Bedrooms 3
Full Baths 3
Half Baths 1
HOA Fees $5/mo
HOA Y/N Yes
Year Built 2013
Annual Tax Amount $9,870
Tax Year 2022
Lot Size 2,774 Sqft
Acres 0.0637
Property Sub-Type Detached
Property Description
Welcome home to this 3-story beautiful free-standing home in Shady Acres. The front entry leads to the second floor living where you will be greeted with the living room and kitchen! Home has beautiful walnut floors throughout (no carpet!) and high ceilings. Kitchen is equipped with high end appliances like Bosch and Bertazzoni. On the third floor you will find a spare bedroom with private bathroom and the primary suite. The primary bathroom has double sinks and jetted soaking tub with separate frameless glass shower. Third floor you will find a walk-in utility closet. First floor you have your garage access and the third bedroom. In the third room you will find another full private bathroom and French doors that lead out to your private yard. One of the many great features of the home is you are facing the Turkey Gully so you are surrounded by nature and trees with no back neighbors. Come see this gorgeous home yourself! Walking distance to HEB, restaurants and bars! Never Flooded!
Location
State TX
County Harris
Area Heights/Greater Heights
Interior
Interior Features Breakfast Bar, Balcony, Double Vanity, High Ceilings, Jetted Tub, Kitchen/Family Room Combo, Bath in Primary Bedroom, Soaking Tub, Separate Shower, Tub Shower, Vanity
Heating Central, Gas
Cooling Central Air, Electric
Flooring Carpet, Vinyl, Wood
Fireplace No
Appliance Dishwasher, Gas Oven, Gas Range, Microwave
Laundry Washer Hookup, Gas Dryer Hookup
Exterior
Exterior Feature Deck, Patio
Parking Features Attached, Garage
Garage Spaces 2.0
Water Access Desc Public
Roof Type Composition
Porch Deck, Patio
Private Pool No
Building
Lot Description Other
Faces West
Story 3
Entry Level Three Or More
Foundation Pillar/Post/Pier, Slab
Sewer Public Sewer
Water Public
Architectural Style Traditional
Level or Stories Three Or More
New Construction No
Schools
Elementary Schools Sinclair Elementary School (Houston)
Middle Schools Hamilton Middle School (Houston)
High Schools Waltrip High School
School District 27 - Houston
Others
HOA Name Self-Managed
Tax ID 129-755-001-0003
Acceptable Financing Cash, Conventional, FHA, VA Loan
Listing Terms Cash, Conventional, FHA, VA Loan
Read Less Info
Want to know what your home might be worth? Contact us for a FREE valuation!

Our team is ready to help you sell your home for the highest possible price ASAP

Bought with Norhill Realty

1001 West Loop South Suite 105, Houston, TX, 77027, United States






