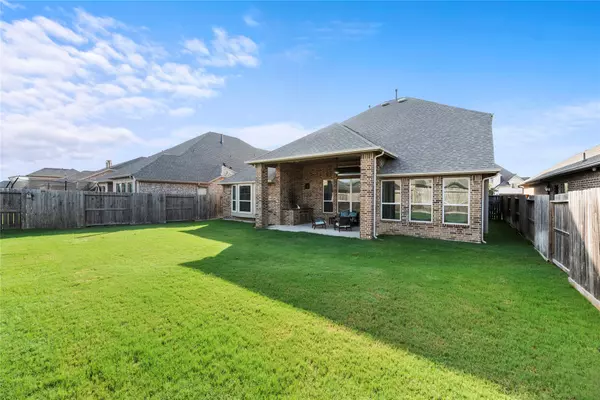$602,500
$615,000
2.0%For more information regarding the value of a property, please contact us for a free consultation.
4 Beds
4 Baths
3,556 SqFt
SOLD DATE : 09/22/2023
Key Details
Sold Price $602,500
Property Type Single Family Home
Sub Type Detached
Listing Status Sold
Purchase Type For Sale
Square Footage 3,556 sqft
Price per Sqft $169
Subdivision Towne Lake
MLS Listing ID 44162948
Sold Date 09/22/23
Style Traditional
Bedrooms 4
Full Baths 3
Half Baths 1
HOA Fees $12/ann
HOA Y/N Yes
Year Built 2016
Annual Tax Amount $14,702
Tax Year 2022
Property Sub-Type Detached
Property Description
A striking stone & stucco elevation and large covered front porch greet you to this beautiful 4 bedroom, 3.5 bath home. It has a very open floorplan that is perfect for your family & entertaining needs! The private study is adorned w/ stained cedar beams, wood floors & double French doors. The dining room is well appointed & has easy access to the gorgeous light/bright kitchen with an impressive 36 inch cooktop, upgraded granite counters, backsplash, stainless range hood, pull out trash and so much more! The two-story living room is is accented with a gas long fireplace, wood flooring and a view of the Texas sized porch and ample sized backyard. Downstairs you'll also find your primary bedroom and ensuite that has a corner garden tub, huge walk-in closet & 3 way mirror. Upstairs has 3 additional bedrooms & 2 bathrooms finished with granite counters & framed mirrors. A large gameroom and movie room finish up the second floor. 3 car across garage and walking distance to the lake!
Location
State TX
County Harris
Community Community Pool, Gutter(S)
Area Cypress South
Interior
Interior Features Crown Molding, Double Vanity, Granite Counters, High Ceilings, Kitchen Island, Kitchen/Family Room Combo, Pots & Pan Drawers, Pantry, Soaking Tub, Separate Shower, Walk-In Pantry, Wired for Sound, Window Treatments, Ceiling Fan(s), Programmable Thermostat
Heating Central, Gas
Cooling Central Air, Electric
Flooring Carpet, Tile, Wood
Fireplaces Number 1
Fireplaces Type Gas Log
Fireplace Yes
Appliance Dishwasher, Electric Oven, Gas Cooktop, Disposal, Microwave, ENERGY STAR Qualified Appliances
Laundry Washer Hookup, Electric Dryer Hookup, Gas Dryer Hookup
Exterior
Exterior Feature Covered Patio, Deck, Fence, Sprinkler/Irrigation, Outdoor Kitchen, Porch, Patio, Private Yard, Tennis Court(s)
Parking Features Attached, Garage, Garage Door Opener, Oversized
Garage Spaces 3.0
Fence Back Yard
Community Features Community Pool, Gutter(s)
Amenities Available Guard
Water Access Desc Public
Roof Type Composition
Porch Covered, Deck, Patio, Porch
Private Pool No
Building
Lot Description Subdivision, Side Yard
Faces North
Story 2
Entry Level Two
Foundation Slab
Builder Name Village
Sewer Public Sewer
Water Public
Architectural Style Traditional
Level or Stories Two
New Construction No
Schools
Elementary Schools Rennell Elementary School
Middle Schools Anthony Middle School (Cypress-Fairbanks)
High Schools Cypress Ranch High School
School District 13 - Cypress-Fairbanks
Others
HOA Name Towne Lake CIA
HOA Fee Include Clubhouse,Maintenance Grounds,Recreation Facilities
Tax ID 136-353-001-0049
Ownership Full Ownership
Security Features Prewired,Smoke Detector(s)
Acceptable Financing Cash, Conventional, FHA, Investor Financing, VA Loan
Listing Terms Cash, Conventional, FHA, Investor Financing, VA Loan
Read Less Info
Want to know what your home might be worth? Contact us for a FREE valuation!

Our team is ready to help you sell your home for the highest possible price ASAP

Bought with RE/MAX Universal

1001 West Loop South Suite 105, Houston, TX, 77027, United States






