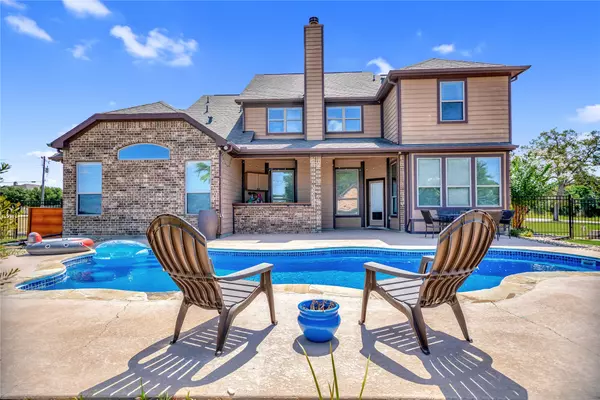$755,000
$815,000
7.4%For more information regarding the value of a property, please contact us for a free consultation.
5 Beds
4 Baths
3,970 SqFt
SOLD DATE : 09/29/2023
Key Details
Sold Price $755,000
Property Type Single Family Home
Sub Type Detached
Listing Status Sold
Purchase Type For Sale
Square Footage 3,970 sqft
Price per Sqft $190
Subdivision Fawn Ridge Estate
MLS Listing ID 14270975
Sold Date 09/29/23
Style Traditional
Bedrooms 5
Full Baths 3
Half Baths 1
HOA Y/N No
Year Built 2013
Annual Tax Amount $9,020
Tax Year 2022
Lot Size 1.807 Acres
Acres 1.807
Property Sub-Type Detached
Property Description
A rare find with a backyard oasis... this beautiful two-story home is located on a corner lot in the Fawn Ridge Subdivision, in the quaint little town of Hallettsville. Upon entry through the foyer, you'll be greeted by meticulous details and a beautiful spiral staircase. The formal study provides space to complete your tasks in the quiet. The kitchen is designed to entertain, with an island large enough to seat nine. Open to the living room, there is plenty space to host holidays in front of the floor to ceiling fireplace. The primary bedroom is located downstairs with an ensuite bathroom and walk-in closet. A multipurpose room is located off the living room, perfect for all your workout equipment. Upstairs, you'll walk into a game room large enough for a pool table and sectional sofa. The additional four bedrooms are located upstairs, with each set sharing jack and jill bathrooms. The backyard oasis boasts a gorgeous swimming pool, an outdoor kitchen, and a large storage shed.
Location
State TX
County Lavaca
Interior
Interior Features Breakfast Bar, Butler's Pantry, Crown Molding, Dry Bar, Double Vanity, Entrance Foyer, High Ceilings, Kitchen Island, Kitchen/Family Room Combo, Soaking Tub, Separate Shower, Tub Shower, Vanity, Walk-In Pantry, Window Treatments, Ceiling Fan(s), Programmable Thermostat
Heating Central, Electric
Cooling Central Air, Electric, Attic Fan
Flooring Carpet, Engineered Hardwood, Tile
Fireplaces Number 1
Fireplaces Type Wood Burning
Fireplace Yes
Appliance Dishwasher, Electric Oven, Electric Range, Disposal, Microwave
Laundry Washer Hookup, Electric Dryer Hookup
Exterior
Exterior Feature Covered Patio, Deck, Fence, Outdoor Kitchen, Patio, Storage
Parking Features Attached, Garage, Golf Cart Garage, Garage Door Opener
Garage Spaces 3.0
Fence Back Yard
Pool In Ground
Water Access Desc Well
Roof Type Composition
Porch Covered, Deck, Patio
Private Pool Yes
Building
Lot Description Cleared, Corner Lot
Story 2
Entry Level Two
Foundation Slab
Sewer Aerobic Septic
Water Well
Architectural Style Traditional
Level or Stories Two
Additional Building Shed(s)
New Construction No
Schools
Elementary Schools Hallettsville Elementary School
Middle Schools Hallettsville Junior High School
High Schools Hallettsville High School
School District 179 - Hallettsville
Others
Tax ID R58793
Security Features Security System Owned
Acceptable Financing Cash, Conventional, FHA, VA Loan
Listing Terms Cash, Conventional, FHA, VA Loan
Read Less Info
Want to know what your home might be worth? Contact us for a FREE valuation!

Our team is ready to help you sell your home for the highest possible price ASAP

Bought with Bubela & Associates, Inc

1001 West Loop South Suite 105, Houston, TX, 77027, United States






