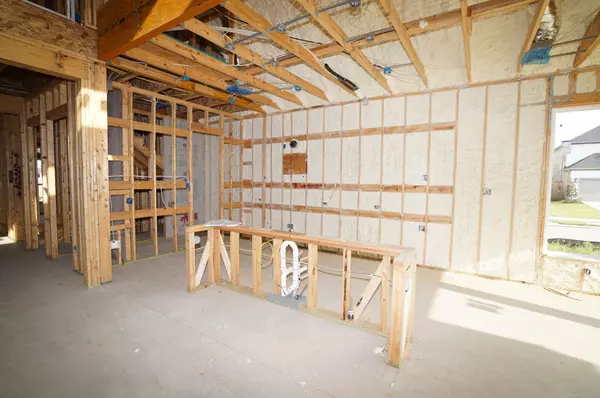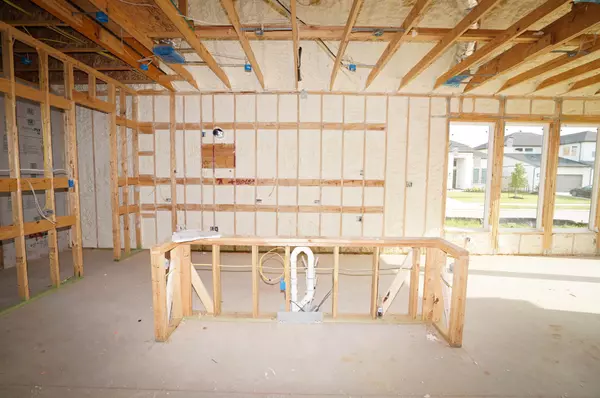$686,959
$699,959
1.9%For more information regarding the value of a property, please contact us for a free consultation.
4 Beds
5 Baths
3,513 SqFt
SOLD DATE : 10/06/2023
Key Details
Sold Price $686,959
Property Type Single Family Home
Sub Type Detached
Listing Status Sold
Purchase Type For Sale
Square Footage 3,513 sqft
Price per Sqft $195
Subdivision Avalon At Cypress 60'S
MLS Listing ID 29981007
Sold Date 10/06/23
Style Contemporary/Modern
Bedrooms 4
Full Baths 4
Half Baths 1
Construction Status Under Construction
HOA Fees $8/ann
HOA Y/N Yes
Year Built 2023
Tax Year 2022
Lot Size 10,323 Sqft
Acres 0.237
Property Sub-Type Detached
Property Description
MLS#29981007 REPRESENTATIVE PHOTOS ADDED! Built by Taylor Morrison, September Completion - The Topaz floor plan offers a beautiful entry with a flex space and media room right off the foyer. The kitchen overlooks the large gathering room and casual dining space, which easily connects to the outdoor covered living area. The owner's suite is an oasis with an expansive walk-in closet. Double doors in the bedroom open to the owner's bath which includes dual sinks, large shower, garden tub, linen closet and a private commode. The laundry/utility room is off the owner's entry for added convenience. An additional bedroom with a full bath downstairs is perfect for company. Upstairs you will find two secondary bedrooms along with a game room, perfect for family game nights. Structural options added include: Standing shower in bath 2, 8' doors, alternate 2nd floor layout, extended owners suite and covered outdoor living 1.
Location
State TX
County Harris
Community Curbs
Area Cypress South
Interior
Interior Features Double Vanity, Entrance Foyer, High Ceilings, Kitchen Island, Kitchen/Family Room Combo, Soaking Tub, Separate Shower, Tub Shower, Vanity, Walk-In Pantry, Ceiling Fan(s), Kitchen/Dining Combo, Living/Dining Room, Programmable Thermostat
Heating Central, Gas
Cooling Central Air, Electric
Flooring Carpet, Engineered Hardwood, Tile
Fireplaces Number 1
Fireplaces Type Gas
Fireplace Yes
Appliance Dishwasher, Electric Oven, Gas Cooktop, Disposal, Gas Oven, Microwave, Oven, Tankless Water Heater
Laundry Washer Hookup, Electric Dryer Hookup, Gas Dryer Hookup
Exterior
Exterior Feature Covered Patio, Fence, Sprinkler/Irrigation, Patio, Tennis Court(s)
Parking Features Attached, Driveway, Garage, Garage Door Opener, Tandem
Garage Spaces 3.0
Fence Partial
Community Features Curbs
Water Access Desc Public
Roof Type Composition
Porch Covered, Deck, Patio
Private Pool No
Building
Lot Description Cul-De-Sac, Subdivision
Faces East
Story 2
Entry Level Two
Foundation Slab
Builder Name Taylor Morrison
Sewer Public Sewer
Water Public
Architectural Style Contemporary/Modern
Level or Stories Two
New Construction Yes
Construction Status Under Construction
Schools
Elementary Schools Wells Elementary School (Cypress-Fairbanks)
Middle Schools Smith Middle School (Cypress-Fairbanks)
High Schools Bridgeland High School
School District 13 - Cypress-Fairbanks
Others
HOA Name Avalon at Cypress Community Assoc
HOA Fee Include Clubhouse,Maintenance Grounds,Recreation Facilities
Tax ID NA
Ownership Full Ownership
Security Features Prewired
Acceptable Financing Cash, Conventional, FHA, VA Loan
Listing Terms Cash, Conventional, FHA, VA Loan
Read Less Info
Want to know what your home might be worth? Contact us for a FREE valuation!

Our team is ready to help you sell your home for the highest possible price ASAP

Bought with REALM Real Estate Professional

1001 West Loop South Suite 105, Houston, TX, 77027, United States






