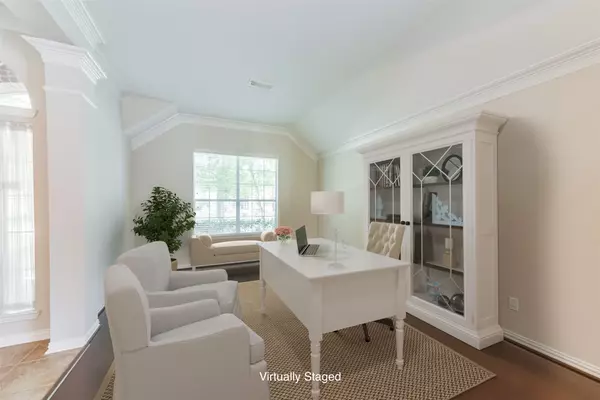$435,000
$445,000
2.2%For more information regarding the value of a property, please contact us for a free consultation.
4 Beds
3 Baths
3,196 SqFt
SOLD DATE : 10/05/2023
Key Details
Sold Price $435,000
Property Type Single Family Home
Sub Type Detached
Listing Status Sold
Purchase Type For Sale
Square Footage 3,196 sqft
Price per Sqft $136
Subdivision Coles Crossing
MLS Listing ID 79387933
Sold Date 10/05/23
Style Traditional
Bedrooms 4
Full Baths 3
HOA Fees $6/ann
HOA Y/N Yes
Year Built 2003
Annual Tax Amount $7,803
Tax Year 2022
Lot Size 8,150 Sqft
Acres 0.1871
Property Sub-Type Detached
Property Description
Rare David Weekly 1.5 story design in highly coveted Coles Crossing. This beautiful home features 4 bedrooms down & 3 full baths - a MASSIVE game room that's perfect for all your entertainment needs or a fabulous private play area for kids. Unlike in many plans, it is closed off so sounds do not travel. The formal living/dining combination could be divided to make 2 private rooms or 1 huge formal space. You will love the oversized den that is open to the kitchen. The kitchen features granite countertops & electric appliances. Beautiful engineered hardwoods & tile downstairs mean low allergens & a lovely aesthetic. High ceilings & double crown molding add to the luxurious effect. The back yard is a blank slate waiting for your pool, playscape or trampoline. The master suite benefits from natural light & a spacious design. AND the heavy lifting has been done: A/Cs 2016; Roof 2017; Water Heater 2015; Garbage disposal 2019. Lots of updates but room for your personal touches! Welcome home!
Location
State TX
County Harris
Community Community Pool, Curbs, Gutter(S)
Area Cypress North
Interior
Interior Features Breakfast Bar, Crown Molding, Entrance Foyer, Granite Counters, Kitchen Island, Kitchen/Family Room Combo, Soaking Tub, Separate Shower, Wired for Sound, Window Treatments, Living/Dining Room
Heating Central, Gas
Cooling Central Air, Electric
Flooring Carpet, Engineered Hardwood, Tile
Fireplaces Number 1
Fireplaces Type Gas
Fireplace Yes
Appliance Dishwasher, Electric Cooktop, Electric Oven, Disposal, Microwave
Laundry Washer Hookup, Electric Dryer Hookup
Exterior
Exterior Feature Fence, Sprinkler/Irrigation
Parking Features Attached, Driveway, Garage
Garage Spaces 2.0
Fence Back Yard
Community Features Community Pool, Curbs, Gutter(s)
Water Access Desc Public
Roof Type Composition
Private Pool No
Building
Lot Description Subdivision
Faces North
Entry Level One and One Half
Foundation Slab
Sewer Public Sewer
Water Public
Architectural Style Traditional
Level or Stories One and One Half
New Construction No
Schools
Elementary Schools Sampson Elementary School
Middle Schools Spillane Middle School
High Schools Cypress Woods High School
School District 13 - Cypress-Fairbanks
Others
HOA Name Crest Management
HOA Fee Include Clubhouse,Recreation Facilities
Tax ID 122-673-004-0013
Ownership Full Ownership
Security Features Prewired,Security System Owned,Smoke Detector(s)
Acceptable Financing Cash, Conventional, FHA, VA Loan
Listing Terms Cash, Conventional, FHA, VA Loan
Read Less Info
Want to know what your home might be worth? Contact us for a FREE valuation!

Our team is ready to help you sell your home for the highest possible price ASAP

Bought with RE/MAX Cinco Ranch

1001 West Loop South Suite 105, Houston, TX, 77027, United States






