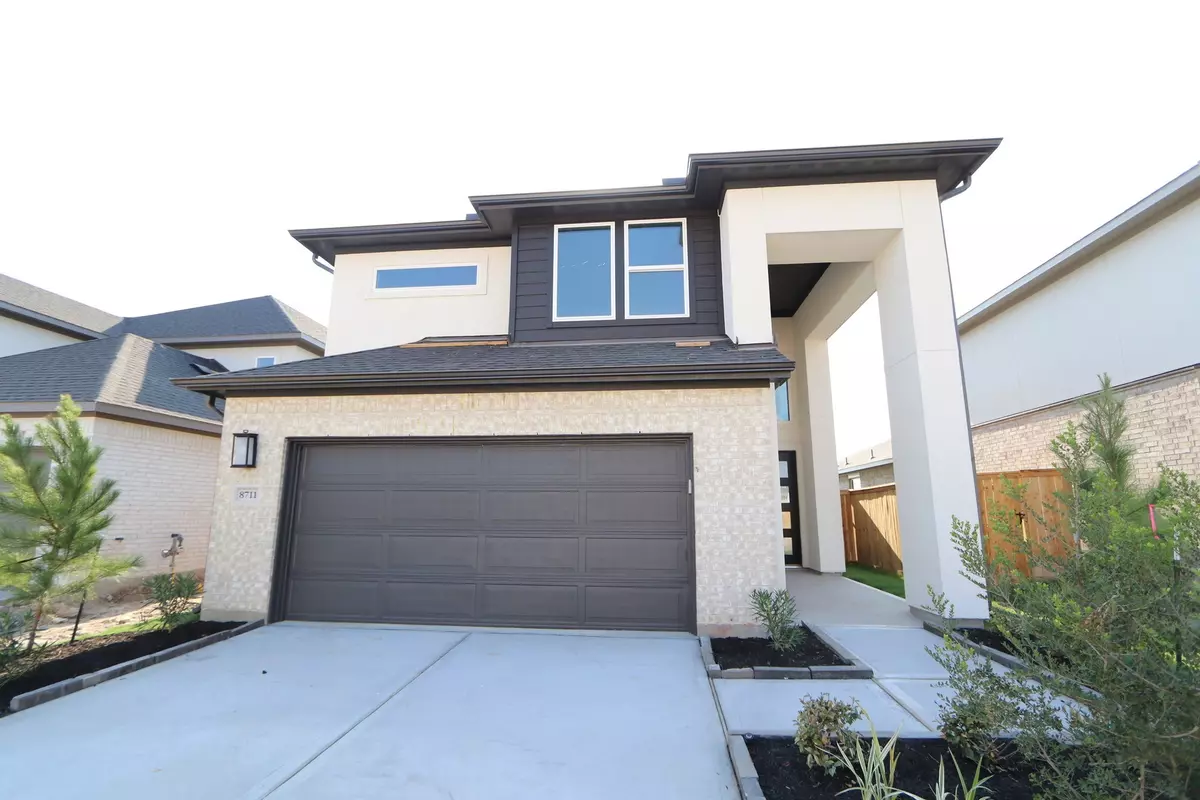$420,750
$449,633
6.4%For more information regarding the value of a property, please contact us for a free consultation.
5 Beds
4 Baths
2,470 SqFt
SOLD DATE : 10/12/2023
Key Details
Sold Price $420,750
Property Type Single Family Home
Sub Type Detached
Listing Status Sold
Purchase Type For Sale
Square Footage 2,470 sqft
Price per Sqft $170
Subdivision Avalon At Cypress 40'S
MLS Listing ID 97814879
Sold Date 10/12/23
Style Contemporary/Modern
Bedrooms 5
Full Baths 4
Construction Status Under Construction
HOA Fees $8/ann
HOA Y/N Yes
Year Built 2023
Tax Year 2022
Property Sub-Type Detached
Property Description
MLS#97814879 Built by Taylor Morrison, the Darling Collection Nantucket-4223 at Avalon at Cypress. August Completion - The Darling Collection Nantucket-4223 is a luxurious open plan featuring high ceiling, a large family room with soaring 2 story ceilings, dining area, and kitchen allowing for spacious entertaining. The kitchen features an island that is open to the casual dining and family room with views to the covered patio. Enjoy the owner's suite at the back of the house with dual vanity, shower, and large walk-in closet. A guest bedroom and full bath is located near the front of the home. Explore upstairs to the three additional bedrooms with 2 full baths, and game room. Entertain outside on the outdoor living area with a covered patio with no back neighbors! Structural options include: Stucco at rear and sides of second floor, metal railing at stairs, bedroom 5 with bath 4, covered outdoor living, 8' front door, 8' interior doors at first floor, gas line at back patio.
Location
State TX
County Harris
Community Community Pool, Curbs
Area Cypress South
Interior
Interior Features Double Vanity, Entrance Foyer, High Ceilings, Kitchen Island, Kitchen/Family Room Combo, Pantry, Quartz Counters, Tub Shower, Walk-In Pantry, Kitchen/Dining Combo, Programmable Thermostat
Heating Central, Gas
Cooling Central Air, Electric
Flooring Carpet, Plank, Tile, Vinyl
Fireplace No
Appliance Dishwasher, Disposal, Gas Range, Microwave, Oven, Tankless Water Heater
Laundry Washer Hookup, Electric Dryer Hookup, Gas Dryer Hookup
Exterior
Exterior Feature Covered Patio, Fence, Sprinkler/Irrigation, Porch, Patio, Tennis Court(s)
Parking Features Attached, Garage, Garage Door Opener
Garage Spaces 2.0
Fence Back Yard
Community Features Community Pool, Curbs
Water Access Desc Public
Roof Type Composition
Porch Covered, Deck, Patio, Porch
Private Pool No
Building
Lot Description Subdivision
Faces East
Story 2
Entry Level Two
Foundation Slab
Builder Name Taylor Morrison
Sewer Public Sewer
Water Public
Architectural Style Contemporary/Modern
Level or Stories Two
New Construction Yes
Construction Status Under Construction
Schools
Elementary Schools Wells Elementary School (Cypress-Fairbanks)
Middle Schools Smith Middle School (Cypress-Fairbanks)
High Schools Bridgeland High School
School District 13 - Cypress-Fairbanks
Others
HOA Name Avalon at Cypress Community
HOA Fee Include Clubhouse,Maintenance Grounds,Recreation Facilities
Tax ID NA
Ownership Full Ownership
Security Features Prewired
Acceptable Financing Cash, Conventional, FHA, VA Loan
Listing Terms Cash, Conventional, FHA, VA Loan
Read Less Info
Want to know what your home might be worth? Contact us for a FREE valuation!

Our team is ready to help you sell your home for the highest possible price ASAP

Bought with Walzel Properties

1001 West Loop South Suite 105, Houston, TX, 77027, United States






