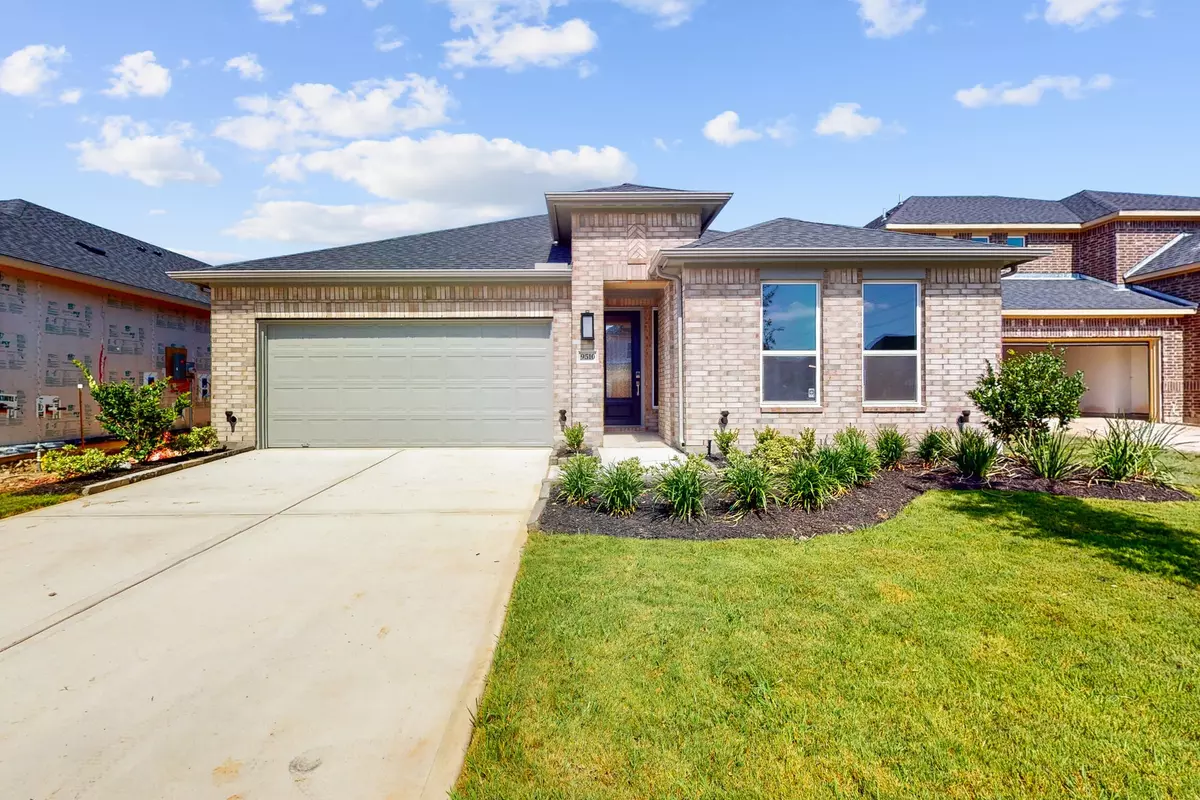$448,000
$459,952
2.6%For more information regarding the value of a property, please contact us for a free consultation.
4 Beds
3 Baths
2,319 SqFt
SOLD DATE : 10/27/2023
Key Details
Sold Price $448,000
Property Type Single Family Home
Sub Type Detached
Listing Status Sold
Purchase Type For Sale
Square Footage 2,319 sqft
Price per Sqft $193
Subdivision Bridge Creek
MLS Listing ID 67969152
Sold Date 10/27/23
Style Traditional
Bedrooms 4
Full Baths 3
Construction Status New Construction
HOA Fees $7/ann
HOA Y/N Yes
Year Built 2023
Tax Year 2022
Property Sub-Type Detached
Property Description
MLS#67969152 Ready Now! Built by Taylor Morrison, the Chambray at Bridge Creek. This one-story design features a welcoming spacious open-concept plan! The home's WOW factor begins with the welcoming foyer with high airy ceilings leading into the dining room. This plan was designed for entertaining with the kitchen design ideal for casual and formal occasions alike. The island is great for a self-serve dinner or engaging with guests in the massive family room while you cook. The spacious owner's suite is located in the rear of the house with optimal privacy. Design upgrades feature flooring, quartz countertops, and pendant lighting in kitchen. No back neighbors! Structural options added include: raised ceilings at foyer and gathering room, 8 ft doors, extended owner's suite, walk-in shower at owner's bath, 8 foot entry door, covered outdoor living, 8 foot interior doors, and gas line at patio and laundry.
Location
State TX
County Harris
Community Community Pool, Curbs
Area Cypress South
Interior
Interior Features Double Vanity, Kitchen Island, Kitchen/Family Room Combo, Pantry, Quartz Counters, Separate Shower, Vanity, Walk-In Pantry, Ceiling Fan(s), Kitchen/Dining Combo, Programmable Thermostat
Heating Central, Gas, Zoned
Cooling Central Air, Electric
Flooring Carpet, Plank, Tile, Vinyl
Fireplace No
Appliance Dishwasher, Electric Oven, Gas Cooktop, Disposal, Microwave, Oven, Tankless Water Heater
Laundry Washer Hookup, Electric Dryer Hookup, Gas Dryer Hookup
Exterior
Exterior Feature Covered Patio, Fence, Sprinkler/Irrigation, Patio
Parking Features Attached, Garage, Garage Door Opener
Garage Spaces 2.0
Fence Back Yard
Community Features Community Pool, Curbs
Amenities Available Guard
Water Access Desc Public
Roof Type Composition
Porch Covered, Deck, Patio
Private Pool No
Building
Lot Description Cul-De-Sac, Other, Subdivision
Faces West
Story 1
Entry Level One
Foundation Slab
Builder Name Taylor Morrison
Sewer Public Sewer
Water Public
Architectural Style Traditional
Level or Stories One
New Construction Yes
Construction Status New Construction
Schools
Elementary Schools Wells Elementary School (Cypress-Fairbanks)
Middle Schools Smith Middle School (Cypress-Fairbanks)
High Schools Cypress Ranch High School
School District 13 - Cypress-Fairbanks
Others
HOA Name Principal Management Group
HOA Fee Include Clubhouse,Maintenance Grounds,Recreation Facilities
Tax ID NA
Ownership Full Ownership
Security Features Prewired
Acceptable Financing Cash, Conventional, FHA, Investor Financing, VA Loan
Listing Terms Cash, Conventional, FHA, Investor Financing, VA Loan
Read Less Info
Want to know what your home might be worth? Contact us for a FREE valuation!

Our team is ready to help you sell your home for the highest possible price ASAP

Bought with Keller Williams Realty - Memor

1001 West Loop South Suite 105, Houston, TX, 77027, United States






