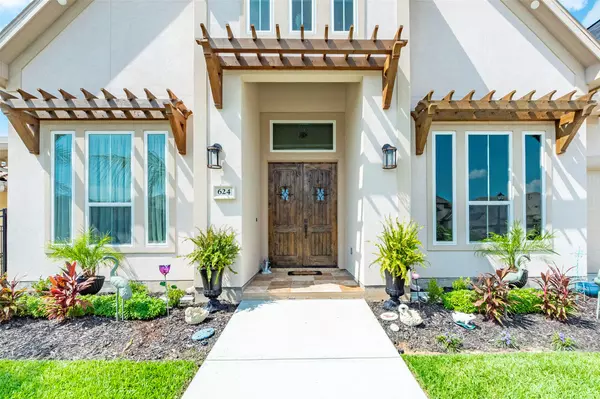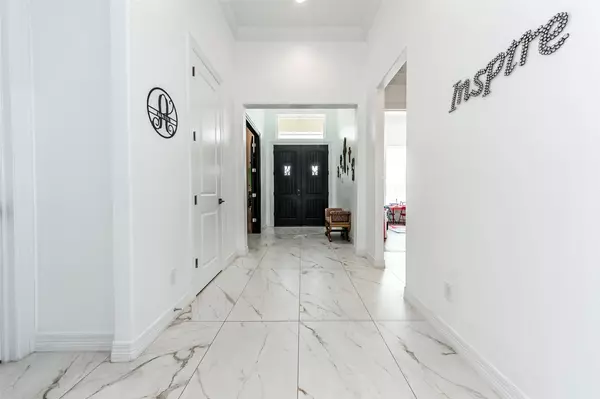$1,450,000
$1,387,500
4.5%For more information regarding the value of a property, please contact us for a free consultation.
4 Beds
3 Baths
3,577 SqFt
SOLD DATE : 10/30/2023
Key Details
Sold Price $1,450,000
Property Type Single Family Home
Sub Type Detached
Listing Status Sold
Purchase Type For Sale
Square Footage 3,577 sqft
Price per Sqft $405
Subdivision Cypress Bay Sec 1 2009
MLS Listing ID 81306218
Sold Date 10/30/23
Style Traditional
Bedrooms 4
Full Baths 3
HOA Fees $21/ann
HOA Y/N Yes
Year Built 2022
Annual Tax Amount $18,765
Tax Year 2023
Lot Size 0.294 Acres
Acres 0.2938
Property Sub-Type Detached
Property Description
Stunning waterfront home in the gated community of Cypress Bay. This 1 story custom home boast an impressive double door entry, high ceilings, and an open concept with a great flow for entertaining. Upscale finishes throughout and attention to details are prevalent in this gorgeous retreat like home. Chef's island kitchen graced with gorgeous quartz countertops, soft closing cabinetry, and stainless steel Fisher & Paykel designer appliances. Double the fun cooking with the double convection oven, double door refrigerator, and double drawer dishwasher. Large primary suite, tons of built-ins, study, and flex room. 4 generous sized bedrooms with 3 full sized baths. Wall of windows to enhance the views. Large formal dining area w/ wet bar and open concept design. Deep water access to Clear Lake & Galveston Bay.Tiled veranda with outdoor kitchen. Huge backyard that can easily accommodate a pool/spa addition w/ access to the boat house. Enjoy private waterfront living today!
Location
State TX
County Galveston
Community Curbs
Area League City
Interior
Interior Features Wet Bar, Dual Sinks, Double Vanity, High Ceilings, Jetted Tub, Kitchen/Family Room Combo, Pot Filler, Self-closing Cabinet Doors, Separate Shower, Tub Shower, Walk-In Pantry, Ceiling Fan(s)
Heating Central, Gas, Zoned
Cooling Central Air, Electric, Zoned
Flooring Tile
Fireplaces Number 1
Fireplaces Type Gas
Fireplace Yes
Appliance Convection Oven, Double Oven, Dishwasher, Gas Cooktop, Disposal, Gas Oven, Gas Range, Ice Maker, Microwave, ENERGY STAR Qualified Appliances, Refrigerator, Tankless Water Heater
Laundry Washer Hookup, Electric Dryer Hookup, Gas Dryer Hookup
Exterior
Exterior Feature Covered Patio, Deck, Fence, Sprinkler/Irrigation, Outdoor Kitchen, Porch, Patio
Parking Features Attached, Driveway, Garage
Garage Spaces 2.0
Fence Back Yard
Community Features Curbs
Waterfront Description Bulkhead,Canal Front,Waterfront
View Y/N Yes
Water Access Desc Public
View Canal, Water
Roof Type Composition
Porch Covered, Deck, Patio, Porch
Private Pool No
Building
Lot Description Cul-De-Sac, Subdivision, Views, Waterfront
Faces East
Story 1
Entry Level One
Foundation Pillar/Post/Pier, Slab
Builder Name MB Harbour
Sewer Public Sewer
Water Public
Architectural Style Traditional
Level or Stories One
Additional Building Boat House
New Construction No
Schools
Elementary Schools Stewart Elementary School (Clear Creek)
Middle Schools Bayside Intermediate School
High Schools Clear Falls High School
School District 9 - Clear Creek
Others
HOA Name CBO Association
Tax ID 2912-0002-0012-000
Ownership Full Ownership
Security Features Security Gate,Prewired,Controlled Access,Smoke Detector(s)
Acceptable Financing Cash, Conventional
Listing Terms Cash, Conventional
Read Less Info
Want to know what your home might be worth? Contact us for a FREE valuation!

Our team is ready to help you sell your home for the highest possible price ASAP

Bought with Keller Williams Realty - Clear Lake/ NASA

1001 West Loop South Suite 105, Houston, TX, 77027, United States






