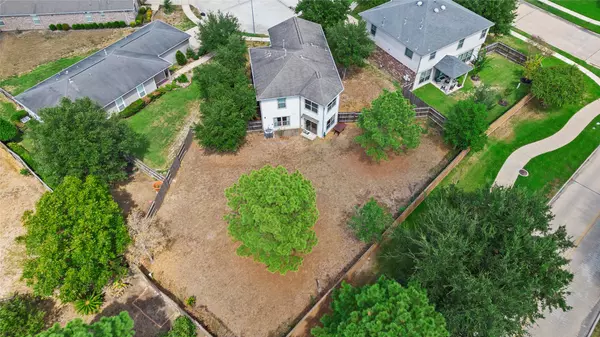$260,000
$269,000
3.3%For more information regarding the value of a property, please contact us for a free consultation.
3 Beds
3 Baths
2,182 SqFt
SOLD DATE : 11/07/2023
Key Details
Sold Price $260,000
Property Type Single Family Home
Sub Type Detached
Listing Status Sold
Purchase Type For Sale
Square Footage 2,182 sqft
Price per Sqft $119
Subdivision Westgate
MLS Listing ID 34232171
Sold Date 11/07/23
Style Traditional
Bedrooms 3
Full Baths 2
Half Baths 1
HOA Fees $4/ann
HOA Y/N Yes
Year Built 2009
Annual Tax Amount $5,894
Tax Year 2022
Lot Size 0.261 Acres
Acres 0.2613
Property Sub-Type Detached
Property Description
Located in the Highly Sought Westgate Subdivision, zoned to CFISD! You will enjoy this Massive Large Private Lot on a Cul De Sac! Energy Star Rated Home! Relax on your Front Porch and watch the children outside playing! You will be welcomed into this home by Gorgeous Wood Floors as you enter into this wonderful Open Floor Plan! The Wood Floor flows into the Family and Casual Dining Area! The Gourmet Kitchen also is open to the Casual Dining and Family Room that overlooks walls of Windows looking out to your Huge Private Backyard! Gourmet Kitchen Features Large Tile Floors, Stainless Steel Gas Range, Built-in Stainless-Steel Microwave Oven, and surround you with Cabinets and Countertops! Upstairs you will discover the Game Room! All Bedrooms are upstairs to be with your loved ones in case of any emergency you are there! Carpet! Enjoy that Large backyard, great for family entertaining! Resort Pool, Playgrounds and more! Quick access to Hwy 290 and Sam Houston Tollway!
Location
State TX
County Harris
Community Community Pool, Curbs
Area Cypress South
Interior
Interior Features Breakfast Bar, Kitchen/Family Room Combo, Laminate Counters, Bath in Primary Bedroom, Pantry, Soaking Tub, Tub Shower, Vanity, Walk-In Pantry, Ceiling Fan(s), Kitchen/Dining Combo, Living/Dining Room, Programmable Thermostat
Heating Central, Gas
Cooling Central Air, Electric
Flooring Carpet, Engineered Hardwood, Tile, Vinyl
Fireplace No
Appliance Dishwasher, Disposal, Gas Range, Microwave, Oven, ENERGY STAR Qualified Appliances
Laundry Washer Hookup, Electric Dryer Hookup
Exterior
Exterior Feature Fence, Porch, Private Yard
Parking Features Attached, Driveway, Garage, Garage Door Opener
Garage Spaces 2.0
Fence Back Yard
Community Features Community Pool, Curbs
Water Access Desc Public
Roof Type Composition
Porch Porch
Private Pool No
Building
Lot Description Cul-De-Sac, Greenbelt, Subdivision, Backs to Greenbelt/Park
Story 2
Entry Level Two
Foundation Slab
Sewer Public Sewer
Water Public
Architectural Style Traditional
Level or Stories Two
New Construction No
Schools
Elementary Schools Copeland Elementary School (Cypress-Fairbanks)
Middle Schools Kahla Middle School
High Schools Cypress Springs High School
School District 13 - Cypress-Fairbanks
Others
HOA Name Inframark
HOA Fee Include Clubhouse,Recreation Facilities
Tax ID 131-647-001-0002
Ownership Full Ownership
Security Features Security System Leased
Acceptable Financing Cash, Conventional, FHA, Investor Financing, VA Loan
Listing Terms Cash, Conventional, FHA, Investor Financing, VA Loan
Read Less Info
Want to know what your home might be worth? Contact us for a FREE valuation!

Our team is ready to help you sell your home for the highest possible price ASAP

Bought with NICOLE FREER GROUP

1001 West Loop South Suite 105, Houston, TX, 77027, United States






