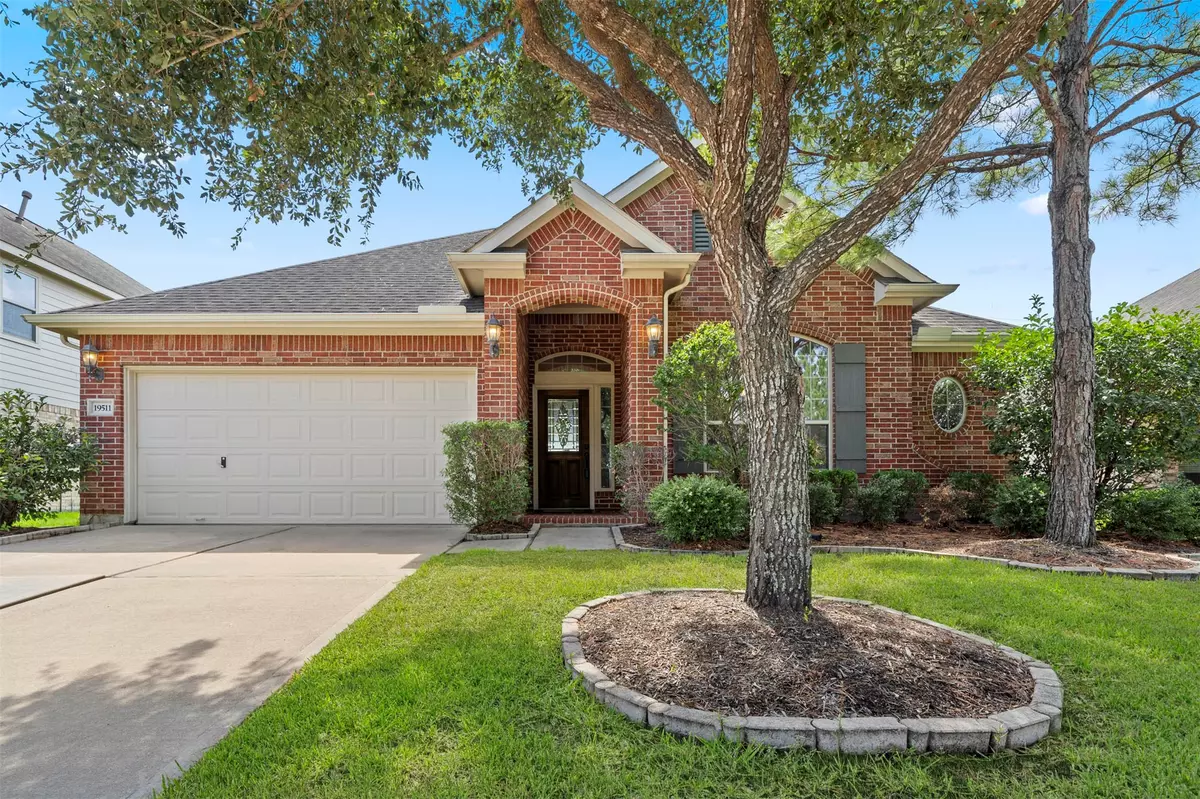$340,000
$340,000
For more information regarding the value of a property, please contact us for a free consultation.
4 Beds
2 Baths
2,252 SqFt
SOLD DATE : 12/01/2023
Key Details
Sold Price $340,000
Property Type Single Family Home
Sub Type Detached
Listing Status Sold
Purchase Type For Sale
Square Footage 2,252 sqft
Price per Sqft $150
Subdivision Gates At Canyon Lakes West Sec 01
MLS Listing ID 72668218
Sold Date 12/01/23
Style Traditional
Bedrooms 4
Full Baths 2
HOA Fees $8/ann
HOA Y/N Yes
Year Built 2008
Annual Tax Amount $9,553
Tax Year 2022
Lot Size 7,875 Sqft
Acres 0.1808
Property Sub-Type Detached
Property Description
Lovely 1-story home in the gated, master planned community of Canyon Lakes West, rests on a quiet cul-de-sac street w/ no back neighbor for added privacy! Updates include a new water heater (Apr 2023), HVAC/furnace (Oct 2022), & water softener (2022)! Inside, you'll find beautiful wood-look flooring, high ceilings, large windows allowing natural light, a formal dining w/ crown molding, & a spacious living room great for entertaining! The island kitchen boasts granite countertops, a sprawling breakfast bar, stainless steel appliances, a breakfast area, ample cabinet space, & access to the incredible utility room w/ built-in cabinets for even more storage! The split bedroom plan includes the master suite featuring a huge walk-in closet, dual sinks, & a separate tub/shower while one of the secondary bedrooms is currently being used as a French door study! Enjoy the shaded back patio & plenty of green space. Conveniently located near Towne Lake Boardwalk, Hwy 6/Copperfield, & TX-99!
Location
State TX
County Harris
Community Community Pool
Area Cypress South
Interior
Interior Features Breakfast Bar, Double Vanity, Granite Counters, High Ceilings, Kitchen/Family Room Combo, Pantry, Soaking Tub, Separate Shower, Tub Shower, Window Treatments, Ceiling Fan(s), Kitchen/Dining Combo, Programmable Thermostat
Heating Central, Gas
Cooling Central Air, Electric
Flooring Carpet, Laminate, Tile
Fireplace No
Appliance Dishwasher, Disposal, Gas Oven, Gas Range, Microwave, Refrigerator
Laundry Washer Hookup, Electric Dryer Hookup
Exterior
Exterior Feature Covered Patio, Deck, Fence, Patio, Private Yard
Parking Features Attached, Driveway, Garage
Garage Spaces 2.0
Fence Back Yard
Community Features Community Pool
Amenities Available Gated
Water Access Desc Public
Roof Type Composition
Porch Covered, Deck, Patio
Private Pool No
Building
Lot Description Subdivision, Backs to Greenbelt/Park
Faces North
Story 1
Entry Level One
Foundation Slab
Sewer Public Sewer
Water Public
Architectural Style Traditional
Level or Stories One
New Construction No
Schools
Elementary Schools Andre Elementary School
Middle Schools Anthony Middle School (Cypress-Fairbanks)
High Schools Cypress Springs High School
School District 13 - Cypress-Fairbanks
Others
HOA Name S-G II Owners Association, Inc
Tax ID 129-053-005-0081
Ownership Full Ownership
Security Features Controlled Access,Smoke Detector(s)
Acceptable Financing Cash, Conventional, FHA, VA Loan
Listing Terms Cash, Conventional, FHA, VA Loan
Read Less Info
Want to know what your home might be worth? Contact us for a FREE valuation!

Our team is ready to help you sell your home for the highest possible price ASAP

Bought with REALM Real Estate Professional

1001 West Loop South Suite 105, Houston, TX, 77027, United States






