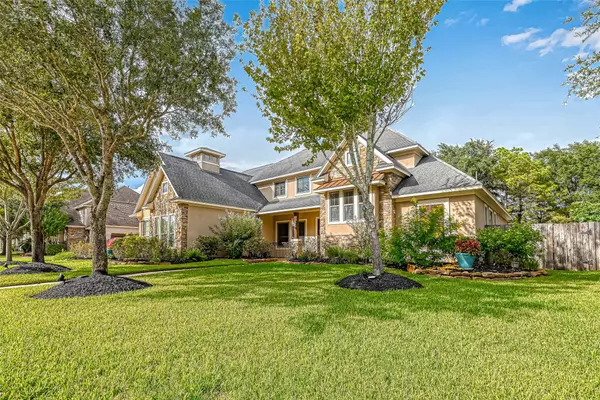$760,000
$779,000
2.4%For more information regarding the value of a property, please contact us for a free consultation.
4 Beds
5 Baths
4,314 SqFt
SOLD DATE : 11/29/2023
Key Details
Sold Price $760,000
Property Type Single Family Home
Sub Type Detached
Listing Status Sold
Purchase Type For Sale
Square Footage 4,314 sqft
Price per Sqft $176
Subdivision Fairfield Village West Sec 12
MLS Listing ID 16223900
Sold Date 11/29/23
Style Traditional
Bedrooms 4
Full Baths 4
Half Baths 1
HOA Fees $5/ann
HOA Y/N Yes
Year Built 2005
Annual Tax Amount $16,253
Tax Year 2022
Lot Size 0.308 Acres
Acres 0.3081
Property Sub-Type Detached
Property Description
Stunning Custom home situated on an oversized lot with Greenbelt, located in the sought-after community of Fairfield. Two-story entryway leads to the formal dining room with coffered lighted ceiling & double sided fireplace; tucked 6 steps upon a landing is a private office w/French doors. The cozy living-room overlooks the beautiful landscaped backyard & pool & is open to the spacious Chef's kitchen with island, stainless appliances, pantry w glass door & Butler's pantry beyond. Stonework, built-ins, transom windows, private bath from pool & more. The Primary Suite is a retreat and the bathroom is like stepping into your very own spa with a soaking tub, shower & double vanities. Closets with custom built-ins. Upstairs you will find a game room, media room, three bedrooms & three additional bathrooms.Resort-styled backyard, boasts a sparkling pool, spa, covered patio w/wood-planked ceiling, outdoor kitchen, fireplace & TV. Close to major shopping, restaurants & schools!! Won't last!
Location
State TX
County Harris
Community Community Pool
Area Cypress North
Interior
Interior Features Breakfast Bar, Butler's Pantry, Double Vanity, Granite Counters, Jetted Tub, Kitchen Island, Kitchen/Family Room Combo, Bath in Primary Bedroom, Separate Shower, Tub Shower, Vanity, Walk-In Pantry, Window Treatments, Ceiling Fan(s)
Heating Central, Electric
Cooling Central Air, Electric
Flooring Carpet, Travertine
Fireplaces Number 2
Fireplaces Type Gas Log
Fireplace Yes
Appliance Dishwasher, Electric Oven, Gas Cooktop, Disposal, Microwave
Laundry Electric Dryer Hookup
Exterior
Exterior Feature Covered Patio, Fully Fenced, Fence, Hot Tub/Spa, Sprinkler/Irrigation, Outdoor Kitchen, Patio, Private Yard
Parking Features Attached, Driveway, Garage, Garage Door Opener
Garage Spaces 3.0
Fence Back Yard
Pool Gunite
Community Features Community Pool
Water Access Desc Public
Roof Type Composition
Porch Covered, Deck, Patio
Private Pool Yes
Building
Lot Description Cul-De-Sac, Greenbelt, Other, Subdivision, Wooded
Story 2
Entry Level Two,Multi/Split
Foundation Slab
Sewer Public Sewer
Water Public
Architectural Style Traditional
Level or Stories Two, Multi/Split
New Construction No
Schools
Elementary Schools Keith Elementary School
Middle Schools Salyards Middle School
High Schools Bridgeland High School
School District 13 - Cypress-Fairbanks
Others
HOA Name First Service Residential
HOA Fee Include Clubhouse,Maintenance Grounds,Recreation Facilities
Tax ID 122-670-001-0025
Ownership Full Ownership
Security Features Smoke Detector(s)
Acceptable Financing Cash, Conventional, VA Loan
Listing Terms Cash, Conventional, VA Loan
Read Less Info
Want to know what your home might be worth? Contact us for a FREE valuation!

Our team is ready to help you sell your home for the highest possible price ASAP

Bought with CB&A, Realtors

1001 West Loop South Suite 105, Houston, TX, 77027, United States






