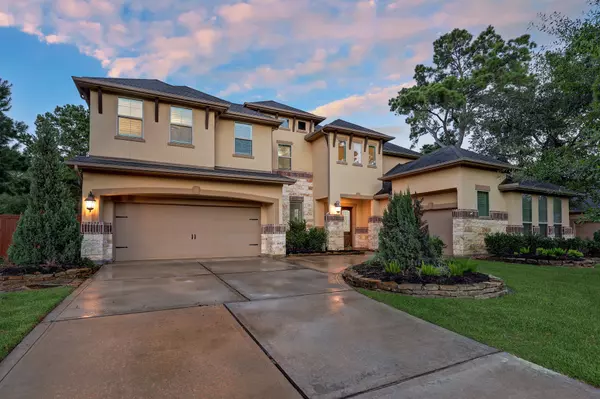$935,000
$950,000
1.6%For more information regarding the value of a property, please contact us for a free consultation.
5 Beds
4 Baths
5,032 SqFt
SOLD DATE : 12/13/2023
Key Details
Sold Price $935,000
Property Type Single Family Home
Sub Type Detached
Listing Status Sold
Purchase Type For Sale
Square Footage 5,032 sqft
Price per Sqft $185
Subdivision Hidden Arbor
MLS Listing ID 93024321
Sold Date 12/13/23
Style Traditional
Bedrooms 5
Full Baths 4
HOA Fees $6/ann
HOA Y/N Yes
Year Built 2016
Annual Tax Amount $24,457
Tax Year 2022
Lot Size 0.412 Acres
Acres 0.4125
Property Sub-Type Detached
Property Description
Welcome home to spacious living for your bustling household! Hidden Arbor is a Cypress hidden gem - LOW tax rates, BIG lots, BIG trees, GREAT schools (Keith Elementary, Goodson MS, Cypress Woods HS), quietly tucked away from the city hustle but still close enough to get anywhere you want to be! HUGE windows & high ceilings are the hallmarks of this home. The lot is enormous w/a sparkling pool, heated spa, covered patio & PLENTY of greenspace for parties, pups, little ones or gardening. Downstairs boasts a recently remodeled kitchen, lg walk-in pantry & oversized utility, a grand livingroom w/two-story windows & hearth, a spacious primary suite w/remodeled en-suite bath, AND 1st floor secondary bedroom with its own remodeled bathroom - perfect for guests. Upstairs are 3 more lg bedrooms, a game room w/a secret hidden space and a tiered media room wired for sound. Hardwood floors, plantation shutters, whole-home generator & water softener/filtration system are just icing on the cake.
Location
State TX
County Harris
Community Curbs
Area Cypress North
Interior
Interior Features Breakfast Bar, Crown Molding, Double Vanity, Entrance Foyer, High Ceilings, Kitchen Island, Pot Filler, Soaking Tub, Separate Shower, Tub Shower, Walk-In Pantry, Wired for Sound, Window Treatments, Ceiling Fan(s), Programmable Thermostat
Heating Central, Gas
Cooling Central Air, Electric
Flooring Tile, Wood
Fireplaces Number 1
Fireplaces Type Gas, Gas Log
Fireplace Yes
Appliance Double Oven, Dishwasher, Electric Oven, Gas Cooktop, Disposal, Microwave, ENERGY STAR Qualified Appliances
Laundry Washer Hookup, Electric Dryer Hookup, Gas Dryer Hookup
Exterior
Exterior Feature Covered Patio, Deck, Fully Fenced, Fence, Sprinkler/Irrigation, Patio, Private Yard
Parking Features Attached, Garage
Garage Spaces 3.0
Fence Back Yard
Pool Gunite, Heated
Community Features Curbs
Water Access Desc Public
Roof Type Composition
Porch Covered, Deck, Patio
Private Pool Yes
Building
Lot Description Subdivision, Side Yard
Faces West
Story 2
Entry Level Two
Foundation Slab
Builder Name Trendmaker
Sewer Public Sewer
Water Public
Architectural Style Traditional
Level or Stories Two
New Construction No
Schools
Elementary Schools Keith Elementary School
Middle Schools Goodson Middle School
High Schools Cypress Woods High School
School District 13 - Cypress-Fairbanks
Others
HOA Name CIA
Tax ID 136-775-006-0033
Ownership Full Ownership
Security Features Prewired,Smoke Detector(s)
Acceptable Financing Cash, Conventional
Listing Terms Cash, Conventional
Read Less Info
Want to know what your home might be worth? Contact us for a FREE valuation!

Our team is ready to help you sell your home for the highest possible price ASAP

Bought with RE/MAX Prestige

1001 West Loop South Suite 105, Houston, TX, 77027, United States






