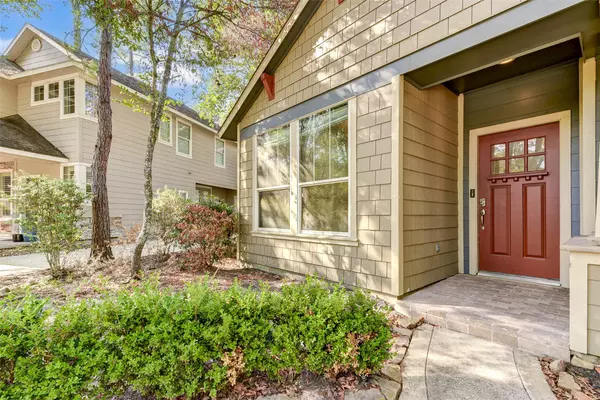$435,000
$460,000
5.4%For more information regarding the value of a property, please contact us for a free consultation.
3 Beds
3 Baths
2,116 SqFt
SOLD DATE : 02/20/2024
Key Details
Sold Price $435,000
Property Type Single Family Home
Sub Type Detached
Listing Status Sold
Purchase Type For Sale
Square Footage 2,116 sqft
Price per Sqft $205
Subdivision Wdlnds Village Alden Br 93
MLS Listing ID 43866791
Sold Date 02/20/24
Style Traditional
Bedrooms 3
Full Baths 2
Half Baths 1
HOA Y/N No
Year Built 2004
Annual Tax Amount $6,950
Tax Year 2023
Lot Size 6,721 Sqft
Acres 0.1543
Property Sub-Type Detached
Property Description
This breathtaking beauty is nestled on a cul-de-sac in the Village of Alden Bridge. If you are looking for cute and cozy look no further. The floor plan offers 3 Bedrooms and 2.5 Baths: with an open layout. From the kitchen there's a large island with a separate dining area. Game room upstairs; Nice office/study with built-ins downstairs. Bright sunshine gleaming through the plantation shutters from the living room looking out to the spacious in-ground pool and fire pit. Also, there's enough room to add an outdoor kitchen. Garage has professional epoxy flooring and overhead garage storage. Zoned to Conroe ISD with only a few minutes' drive to your local Target, HEB, Kroger, Alden Bridge shopping center and The Woodlands Mall. Schedule your private tour today and you won't be disappointed.
Location
State TX
County Montgomery
Area The Woodlands
Interior
Interior Features Kitchen Island, Kitchen/Family Room Combo, Bath in Primary Bedroom, Pantry, Quartz Counters, Separate Shower, Window Treatments, Ceiling Fan(s), Programmable Thermostat
Heating Central, Gas
Cooling Central Air, Electric
Flooring Carpet, Tile, Wood
Fireplaces Number 1
Fireplaces Type Gas Log
Fireplace Yes
Appliance Dishwasher, Electric Oven, Gas Cooktop, Disposal, Ice Maker, Microwave, Refrigerator
Laundry Washer Hookup, Gas Dryer Hookup
Exterior
Exterior Feature Fence, Sprinkler/Irrigation, Private Yard
Parking Features Attached, Garage, Garage Door Opener
Garage Spaces 2.0
Fence Back Yard
Pool In Ground
Water Access Desc Public
Roof Type Composition
Private Pool Yes
Building
Lot Description Cul-De-Sac, Subdivision, Side Yard
Story 2
Entry Level Two
Foundation Slab
Sewer Public Sewer
Water Public
Architectural Style Traditional
Level or Stories Two
New Construction No
Schools
Elementary Schools Buckalew Elementary School
Middle Schools Mccullough Junior High School
High Schools The Woodlands High School
School District 11 - Conroe
Others
Tax ID 9719-93-09400
Ownership Full Ownership
Security Features Security System Owned,Smoke Detector(s)
Acceptable Financing Cash, Conventional, FHA, VA Loan
Listing Terms Cash, Conventional, FHA, VA Loan
Read Less Info
Want to know what your home might be worth? Contact us for a FREE valuation!

Our team is ready to help you sell your home for the highest possible price ASAP

Bought with HomeSmart

1001 West Loop South Suite 105, Houston, TX, 77027, United States






