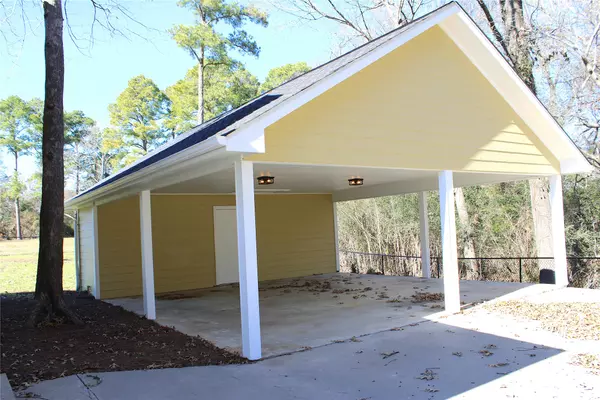$317,000
$324,900
2.4%For more information regarding the value of a property, please contact us for a free consultation.
3 Beds
3 Baths
1,860 SqFt
SOLD DATE : 03/12/2024
Key Details
Sold Price $317,000
Property Type Single Family Home
Sub Type Detached
Listing Status Sold
Purchase Type For Sale
Square Footage 1,860 sqft
Price per Sqft $170
Subdivision Bridgeview
MLS Listing ID 57949064
Sold Date 03/12/24
Style Craftsman
Bedrooms 3
Full Baths 2
Half Baths 1
HOA Y/N Yes
Year Built 2003
Property Sub-Type Detached
Property Description
$30,000 below recent opinion of value appraisal!Water View! Charming 3 bedroom and 2.5 bathroom home on over half an acre that is fenced with the Primary and ensuite and a half bathroom on main level. The two secondary bedrooms and full bathroom upstairs has a large landing area that you could use as a reading nook or place your desk to take advantage of the view of the lake. Enjoy your time setting by the large wood burning stone fireplace while viewing the sunsets over the lake or savor your morning coffee on the wrap around porch. The home is 1860 square feet that has a layout of very family friendly utilization. The kitchen, dining and living room is open concept with views of the lake from each of these rooms. Large mudroom/ laundry room with direct access from the carport makes for ease of everyday needs. Easy access to the subdivision boat launch, which you can store your boat in secured area & playground for the kids.
Room dimensions approx.
Location
State TX
County Polk
Area Lake Livingston Area
Interior
Interior Features High Ceilings
Heating Central, Electric
Cooling Central Air, Electric
Flooring Laminate
Fireplaces Number 1
Fireplaces Type Wood Burning
Fireplace Yes
Appliance Dishwasher, Disposal
Exterior
Exterior Feature Fence, Porch, Private Yard
Parking Features Detached Carport, Workshop in Garage
Carport Spaces 2
Fence Back Yard
Waterfront Description Boat Ramp/Lift Access
View Y/N Yes
View Lake, Water
Roof Type Composition
Porch Porch
Private Pool No
Building
Lot Description Subdivision, Views
Story 2
Entry Level Two
Foundation Slab
Sewer Public Sewer
Architectural Style Craftsman
Level or Stories Two
New Construction No
Schools
Elementary Schools Onalaska Elementary School
Middle Schools Onalaska Jr/Sr High School
High Schools Onalaska Jr/Sr High School
School District 104 - Onalaska
Others
HOA Name Bridgview POA
Tax ID B1050-0151-00
Ownership Full Ownership
Read Less Info
Want to know what your home might be worth? Contact us for a FREE valuation!

Our team is ready to help you sell your home for the highest possible price ASAP

Bought with Evans and Associates

1001 West Loop South Suite 105, Houston, TX, 77027, United States






